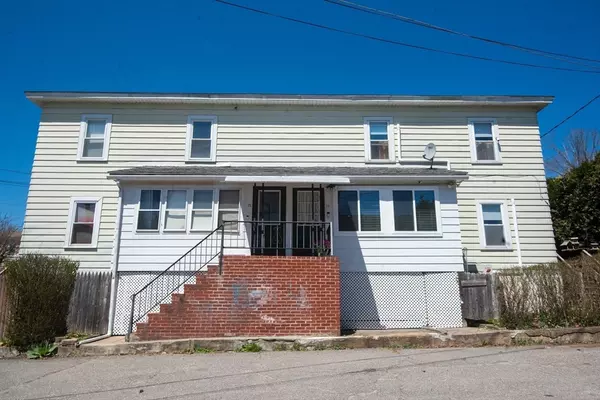For more information regarding the value of a property, please contact us for a free consultation.
27 Cedar St Barre, MA 01005
Want to know what your home might be worth? Contact us for a FREE valuation!

Our team is ready to help you sell your home for the highest possible price ASAP
Key Details
Sold Price $195,000
Property Type Single Family Home
Sub Type Single Family Residence
Listing Status Sold
Purchase Type For Sale
Square Footage 952 sqft
Price per Sqft $204
MLS Listing ID 73229101
Sold Date 07/24/24
Style Colonial
Bedrooms 2
Full Baths 1
Half Baths 1
HOA Y/N false
Year Built 1920
Annual Tax Amount $882
Tax Year 2023
Lot Size 1,306 Sqft
Acres 0.03
Property Description
FINAL PRICE IMPROVEMENT BEFORE LISTING IS TAKEN OFF MARKET! This is the best deal in the area. 5 room 2 bedroom 1.5 bath SINGLE FAMILY ATTACHED / TOWNHOUSE style home. Bright fully finished 4 season porch with mini split (2022) leads to a large open eat in kitchen with dining area. Full bath and living room off of kitchen leads to private deck,manageable yard and storage shed.Second floor has 2 bedrooms with half bath / walk in closet. Large basement for storage along with a top of the line Buderus multi-zone boiler with Riello burner and MS40 indirect water heater(2018) Roof with 40 year shingles(2010) 3 mini splits with AC and heat pump(2022) MA Save blown in insulation(2018) Property should have no problems with FHA financing! Perfect for a first time buyer and had a flexible floor-plan. Mill Pond is within walking distance for kayaking,fishing or paddle boarding. Property within a mile to Rt122 and within 5 minutes to local grocery store, pharmacy, and Dunkin' Donuts
Location
State MA
County Worcester
Zoning R15
Direction GPS. Sign is attached to front porch. Last house on left at the end of Cedar. Dead end road.
Rooms
Basement Full, Interior Entry, Concrete, Unfinished
Primary Bedroom Level Second
Dining Room Ceiling Fan(s), Flooring - Laminate
Kitchen Flooring - Laminate, Dining Area
Interior
Interior Features Sun Room, Internet Available - Unknown
Heating Baseboard, Heat Pump, Oil, Electric, Ductless
Cooling Heat Pump, 3 or More, Ductless
Flooring Carpet, Laminate
Appliance Water Heater, Range, Dishwasher, Refrigerator, Washer, Dryer
Laundry Electric Dryer Hookup, Washer Hookup, First Floor
Exterior
Exterior Feature Porch - Enclosed, Deck - Wood, Rain Gutters, Storage, Screens, Garden
Community Features Public Transportation, Shopping, Pool, Tennis Court(s), Park, Walk/Jog Trails, Stable(s), Golf, Medical Facility, Bike Path, Conservation Area, House of Worship, Public School
Utilities Available for Electric Range, for Electric Oven, for Electric Dryer, Washer Hookup
Waterfront Description Beach Front,Beach Access,Lake/Pond,0 to 1/10 Mile To Beach,Beach Ownership(Public)
Roof Type Shingle
Total Parking Spaces 2
Garage No
Building
Lot Description Level, Other
Foundation Concrete Perimeter
Sewer Public Sewer
Water Public
Architectural Style Colonial
Schools
Elementary Schools Ruggles Lane
Middle Schools Quabbin
High Schools Quabbin
Others
Senior Community false
Read Less
Bought with Alexandria Beane • Red Door Realty
GET MORE INFORMATION



