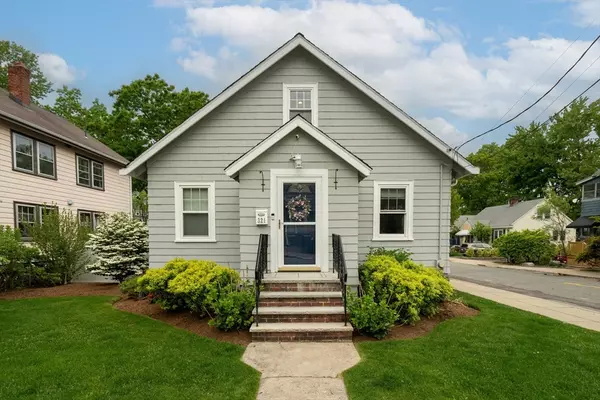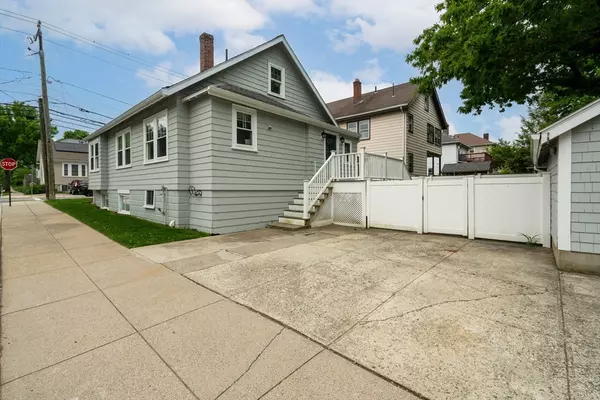For more information regarding the value of a property, please contact us for a free consultation.
321 Vermont St Boston, MA 02132
Want to know what your home might be worth? Contact us for a FREE valuation!

Our team is ready to help you sell your home for the highest possible price ASAP
Key Details
Sold Price $790,000
Property Type Single Family Home
Sub Type Single Family Residence
Listing Status Sold
Purchase Type For Sale
Square Footage 2,031 sqft
Price per Sqft $388
MLS Listing ID 73243431
Sold Date 07/24/24
Style Bungalow
Bedrooms 4
Full Baths 2
HOA Y/N false
Year Built 1930
Annual Tax Amount $3,660
Tax Year 2024
Lot Size 4,791 Sqft
Acres 0.11
Property Description
Don't miss this charming home in the heart of West Roxbury! This beautifully maintained bungalow is ready for new owners! Step into a bright & spacious living room that flows into the dining room with a classic built-in and archway. The spacious kitchen, featuring stainless steel appliances, opens to the back deck and yard, making hosting a breeze! The main floor includes a bedroom, a full bath, and a versatile flex space. Upstairs, a second bedroom offers abundant storage and a bonus room perfect for an office or walk-in closet. The meticulously finished basement boasts TWO additional bedrooms with ample storage, a laundry room, an entertainment room with custom built-ins, and a bathroom with a stand-up shower. Situated on a corner lot, this home provides private parking in both the driveway and garage. The fully fenced backyard, equipped with a sprinkler system & shed, creates a serene retreat for relaxation. Locational Gem: 1mi Centre St shops/restaurants, 4mi to Legacy Place &I-95!
Location
State MA
County Suffolk
Zoning R1
Direction google maps.
Rooms
Family Room Bathroom - Full, Flooring - Wall to Wall Carpet, Window(s) - Bay/Bow/Box, Remodeled, Lighting - Overhead
Basement Finished
Primary Bedroom Level Main, First
Dining Room Flooring - Hardwood, Window(s) - Picture, Open Floorplan, Lighting - Overhead, Archway
Kitchen Ceiling Fan(s), Window(s) - Picture, Recessed Lighting, Stainless Steel Appliances, Lighting - Overhead, Breezeway
Interior
Interior Features Recessed Lighting, Lighting - Overhead, Entrance Foyer, Entry Hall, Bonus Room
Heating Hot Water, Oil
Cooling Window Unit(s)
Flooring Tile, Hardwood, Laminate
Appliance Water Heater, Oven, Dishwasher, Microwave, Refrigerator, Washer, Dryer
Laundry In Basement
Exterior
Exterior Feature Deck - Vinyl, Patio - Enclosed, Storage, Sprinkler System, Fenced Yard
Garage Spaces 1.0
Fence Fenced/Enclosed, Fenced
Community Features Public Transportation, Shopping, Tennis Court(s), Park, Walk/Jog Trails, Golf, Medical Facility, Laundromat, Highway Access, House of Worship, Private School, Public School, T-Station
Total Parking Spaces 2
Garage Yes
Building
Lot Description Corner Lot
Foundation Block
Sewer Public Sewer
Water Public
Others
Senior Community false
Read Less
Bought with Jim Black Group • Real Broker MA, LLC
GET MORE INFORMATION



