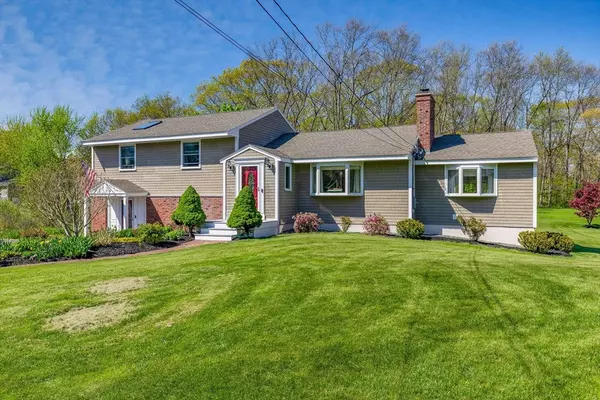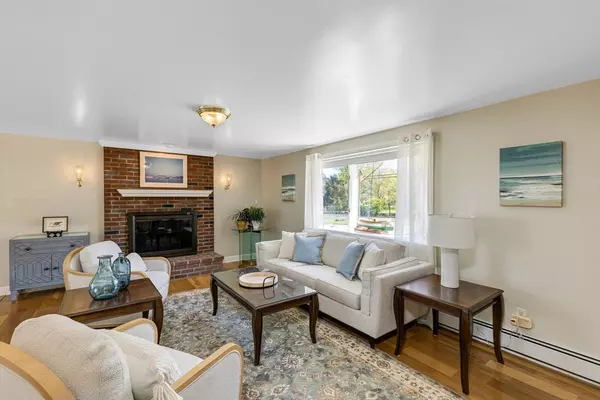For more information regarding the value of a property, please contact us for a free consultation.
55 Central St Newbury, MA 01922
Want to know what your home might be worth? Contact us for a FREE valuation!

Our team is ready to help you sell your home for the highest possible price ASAP
Key Details
Sold Price $800,000
Property Type Single Family Home
Sub Type Single Family Residence
Listing Status Sold
Purchase Type For Sale
Square Footage 2,256 sqft
Price per Sqft $354
MLS Listing ID 73238569
Sold Date 07/24/24
Bedrooms 3
Full Baths 2
Half Baths 1
HOA Y/N false
Year Built 1953
Annual Tax Amount $5,280
Tax Year 2024
Lot Size 0.940 Acres
Acres 0.94
Property Description
Bright, lovely and ship shape single family on a beautiful lot in Byfield Village Newbury. Lovingly maintained 3-bedroom home, great for family gatherings with a charming living room, framed by a wood-burning fireplace and a large bay window. A generous, sunny family room flows into a large sun room with a cathedral ceiling and is bathed in light on all three sides, the perfect serene retreat. A well-appointed kitchen and a dining area open up to the back deck where you can enjoy nature in your park-like yard. This home has it all: gleaming wood floors, cathedral ceilings, custom carpentry, impeccable finishes and details throughout. Primary bedroom suite with full bath and private balcony overlooking well-manicured backyard is the perfect spot for your morning coffee. The second and third bedrooms are thoughtfully designed with ample closet space and the lower level features a spacious mudroom/gym/office off of the side entrance. Detached 2-car garage. This Gem won't last!
Location
State MA
County Essex
Zoning AR4
Direction Route 95 to Central Street. Route 1 to Elm Street to School Street to Central St.
Rooms
Basement Partial
Primary Bedroom Level Third
Dining Room Slider, Lighting - Overhead
Interior
Interior Features Sun Room, Game Room
Heating Baseboard, Oil
Cooling Window Unit(s)
Flooring Hardwood, Engineered Hardwood
Fireplaces Number 1
Fireplaces Type Living Room
Appliance Electric Water Heater, Range, Dishwasher, Refrigerator, Washer, Dryer
Exterior
Garage Spaces 2.0
Utilities Available for Electric Range
Roof Type Shingle
Total Parking Spaces 6
Garage Yes
Building
Lot Description Cleared, Gentle Sloping, Sloped
Foundation Concrete Perimeter
Sewer Private Sewer
Water Public
Others
Senior Community false
Read Less
Bought with Erik Mckenzie • Mass Realty Advisors
GET MORE INFORMATION



