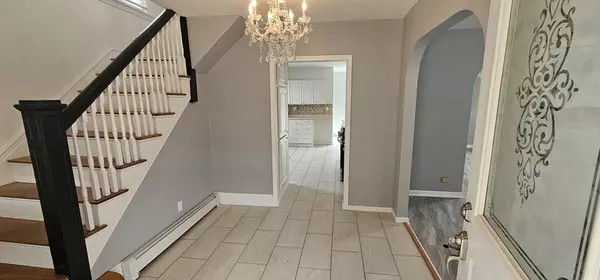For more information regarding the value of a property, please contact us for a free consultation.
11 Brookside Ave Worcester, MA 01602
Want to know what your home might be worth? Contact us for a FREE valuation!

Our team is ready to help you sell your home for the highest possible price ASAP
Key Details
Sold Price $480,000
Property Type Single Family Home
Sub Type Single Family Residence
Listing Status Sold
Purchase Type For Sale
Square Footage 1,811 sqft
Price per Sqft $265
Subdivision West Side Tatnuck
MLS Listing ID 73226300
Sold Date 07/19/24
Style Colonial
Bedrooms 4
Full Baths 2
HOA Y/N false
Year Built 1932
Annual Tax Amount $5,478
Tax Year 2023
Lot Size 8,712 Sqft
Acres 0.2
Property Description
This home in the coveted Tatnuck Square location offers the perfect blend of historical charm & modern amenities. The updated kitchen and modern-style bathrooms provide a luxurious touch, while new flooring throughout the living areas and bedrooms enhances the overall appeal. A new first floor laundry room adds convenience to daily living. Outside, the inviting farmer's porch with a swing and spacious back deck, both constructed W/ low-maintenance composite decking, create ideal spaces for relaxation and outdoor gatherings. Recent gas conversion and high-efficiency boiler on two zones reflect the home's commitment to energy efficiency, offering potential savings on utility costs. A 200 AMP breaker panel, Central vac. garage, & ample off-street parking, this home provides both comfort & practicality. Located near amenities, schools, and the picturesque Cascades for outdoor adventures, this property offers the best of both worlds: a serene retreat with easy access to everything you need
Location
State MA
County Worcester
Area Tatnuck
Zoning RS-7
Direction Chandler St to Mill St then turn RT into entrance to Tatnuck Square apts. thru onto Brookside Ave.
Rooms
Family Room Ceiling Fan(s), Flooring - Laminate, Window(s) - Bay/Bow/Box, High Speed Internet Hookup, Archway, Crown Molding
Basement Full, Walk-Out Access, Concrete, Unfinished
Primary Bedroom Level Second
Dining Room Flooring - Laminate, Lighting - Pendant, Archway, Crown Molding
Kitchen Closet/Cabinets - Custom Built, Flooring - Stone/Ceramic Tile, Cabinets - Upgraded, Recessed Lighting, Remodeled, Stainless Steel Appliances, Gas Stove, Lighting - Overhead
Interior
Interior Features Central Vacuum, Internet Available - Satellite, Internet Available - Unknown
Heating Central, Baseboard, Natural Gas
Cooling Window Unit(s), Wall Unit(s), 3 or More
Flooring Wood, Tile, Laminate, Hardwood
Appliance Gas Water Heater, Tankless Water Heater, Range, Dishwasher, Microwave, Refrigerator, ENERGY STAR Qualified Refrigerator, Vacuum System
Laundry Flooring - Laminate, Electric Dryer Hookup, Washer Hookup, First Floor
Exterior
Exterior Feature Porch, Deck, Deck - Composite, Rain Gutters, Garden, Other
Garage Spaces 1.0
Community Features Public Transportation, Shopping, Walk/Jog Trails, Laundromat, Bike Path, Conservation Area, Highway Access, House of Worship, Private School, Public School, University
Utilities Available for Gas Range, for Electric Oven, for Electric Dryer, Washer Hookup
Roof Type Shingle
Total Parking Spaces 7
Garage Yes
Building
Lot Description Cleared, Level
Foundation Concrete Perimeter, Stone
Sewer Public Sewer
Water Public
Others
Senior Community false
Acceptable Financing Contract
Listing Terms Contract
Read Less
Bought with Jakeline Silveira • Cedar Wood Realty Group
GET MORE INFORMATION



