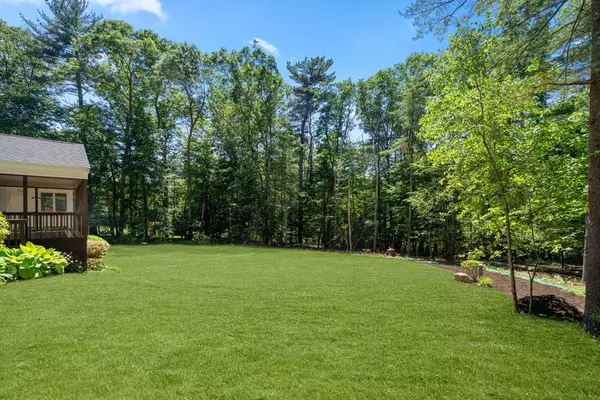For more information regarding the value of a property, please contact us for a free consultation.
62 Mill Street Sherborn, MA 01770
Want to know what your home might be worth? Contact us for a FREE valuation!

Our team is ready to help you sell your home for the highest possible price ASAP
Key Details
Sold Price $1,150,000
Property Type Single Family Home
Sub Type Single Family Residence
Listing Status Sold
Purchase Type For Sale
Square Footage 3,338 sqft
Price per Sqft $344
MLS Listing ID 73253365
Sold Date 07/23/24
Style Ranch
Bedrooms 4
Full Baths 3
HOA Y/N false
Year Built 1958
Annual Tax Amount $16,067
Tax Year 2024
Lot Size 3.000 Acres
Acres 3.0
Property Description
SINGLE LEVEL LIVING & NATURE ENTHUSIAST'S PARADISE: Set on a quiet country road just ~20 miles west of Boston in the idyllic town of Sherborn is this perfectly maintained 4 BD, 3 BA, 3300 sqft sprawling RANCH on a 3 ACRE private lot offering the perfect combination of flat, open lawn & private wooded areas! With soaring ceilings & walls of windows, this home brings the outside in w/serene views from most every room & will appeal to the buyer looking for a tastefully designed, functional interior & an exterior focusing on incredible privacy & nature. Highlights include: renovated eat-in kitchen & 3 full baths, 4 generous sized bedrooms, hardwood floors throughout, new 4 BD septic system, GAS cooking, CENTRAL A/C, large screened-in porch, 1st floor laundry/mudrooms, walk-out lower level w/fireplace & huge finished & unfinished rooms…w/too many features to list, come see this great property that will appeal to a variety of lifestyles. Showings start Thursday, June 20th @ OH 4:00-5:30!
Location
State MA
County Middlesex
Zoning RC
Direction Woodland to Mill; Property just past Saddlebrook on the Right.
Rooms
Family Room Closet/Cabinets - Custom Built, Flooring - Hardwood, Exterior Access
Basement Full, Partially Finished, Walk-Out Access, Interior Entry, Concrete
Primary Bedroom Level First
Dining Room Flooring - Hardwood
Kitchen Closet/Cabinets - Custom Built, Pantry, Countertops - Stone/Granite/Solid, Stainless Steel Appliances, Gas Stove
Interior
Interior Features Wet bar, Play Room, Sun Room
Heating Baseboard, Fireplace(s)
Cooling Central Air
Flooring Tile, Carpet, Laminate, Hardwood, Flooring - Wood
Fireplaces Number 2
Fireplaces Type Living Room
Appliance Oven, Dishwasher, Range, Refrigerator, Freezer, Washer, Dryer, Range Hood
Laundry Gas Dryer Hookup, Washer Hookup, First Floor
Exterior
Exterior Feature Porch - Screened, Patio, Professional Landscaping
Garage Spaces 2.0
Community Features Shopping, Tennis Court(s), Park, Walk/Jog Trails, Stable(s), Golf, Medical Facility, Bike Path, Conservation Area, Highway Access, House of Worship, Public School, T-Station
Utilities Available for Gas Range, for Gas Dryer, Washer Hookup
Waterfront Description Beach Front,Lake/Pond,Beach Ownership(Public)
Roof Type Shingle
Total Parking Spaces 8
Garage Yes
Building
Lot Description Wooded
Foundation Concrete Perimeter
Sewer Private Sewer
Water Private
Schools
Elementary Schools Pine Hill
Middle Schools Dover Sherborn
High Schools Dover Sherborn
Others
Senior Community false
Read Less
Bought with The Madden David Real Estate Group • Coldwell Banker Realty - Wellesley
GET MORE INFORMATION



