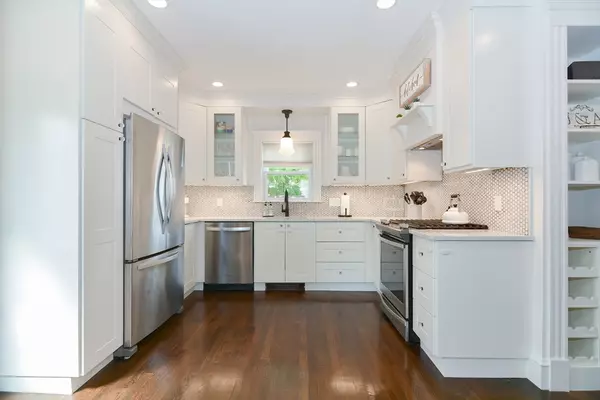For more information regarding the value of a property, please contact us for a free consultation.
488 Baker St. Boston, MA 02132
Want to know what your home might be worth? Contact us for a FREE valuation!

Our team is ready to help you sell your home for the highest possible price ASAP
Key Details
Sold Price $900,000
Property Type Single Family Home
Sub Type Single Family Residence
Listing Status Sold
Purchase Type For Sale
Square Footage 1,352 sqft
Price per Sqft $665
MLS Listing ID 73237142
Sold Date 07/22/24
Style Colonial
Bedrooms 3
Full Baths 1
Half Baths 1
HOA Y/N false
Year Built 1920
Annual Tax Amount $6,784
Tax Year 2024
Lot Size 5,227 Sqft
Acres 0.12
Property Description
DELIGHTFUL!! Frustrated you haven't found your new home yet? Well, THIS IS THE ONE! Beautifully UPDATED & maintained 3 BR Colonial perfectly is situated in a sought-after neighborhood on the West Roxbury/Newton Line. This home is MOVE-IN READY! Step inside to this SUN-FILLED and inviting home that includes a magnificent UPDATED KITCHEN w/ QUARTZ counters, gas range, abundance of cabinets and stainless appliances. Living & dining areas are ideal for entertaining. Living room, Dining Room, Kitchen and 1/2 bath complete the first floor. Upstairs are three spacious bedrooms and an oversized full bath and Laundry. Beautiful Hardwood floors throughout and gorgeous custom woodwork. Large FULLY FENCED backyard w/custom stone walkway and Patio is perfect for enjoying family & friends. Detached 1 car garage with new Driveway 2023. Newer Roof, Windows, Vinyl Siding, Lighting, Electrical Panel. Close to Schools, Dining, Shopping, Bus, Train, Hwy. MUST BE SEEN! Open House 5/18 & 5/19 12-2PM.
Location
State MA
County Suffolk
Area West Roxbury
Zoning R1
Direction VFW Parkway to Baker Street
Rooms
Basement Full
Primary Bedroom Level Second
Dining Room Flooring - Wood, Open Floorplan, Recessed Lighting, Wainscoting
Kitchen Flooring - Wood, Open Floorplan, Recessed Lighting, Remodeled
Interior
Heating Hot Water, Oil
Cooling Window Unit(s)
Flooring Wood, Tile
Appliance Gas Water Heater, Range, Dishwasher, Disposal, Microwave, Refrigerator
Laundry Electric Dryer Hookup, Washer Hookup
Exterior
Exterior Feature Patio, Rain Gutters, Professional Landscaping, Decorative Lighting, Fenced Yard, Garden
Garage Spaces 1.0
Fence Fenced
Community Features Public Transportation, Shopping, Tennis Court(s), Park, Golf, Laundromat, Conservation Area, Highway Access, House of Worship, Private School, Public School, T-Station
Utilities Available for Gas Range, for Electric Dryer, Washer Hookup
Roof Type Shingle
Total Parking Spaces 2
Garage Yes
Building
Lot Description Corner Lot, Level
Foundation Stone
Sewer Public Sewer
Water Public
Others
Senior Community false
Read Less
Bought with Focus Team • Focus Real Estate
GET MORE INFORMATION



