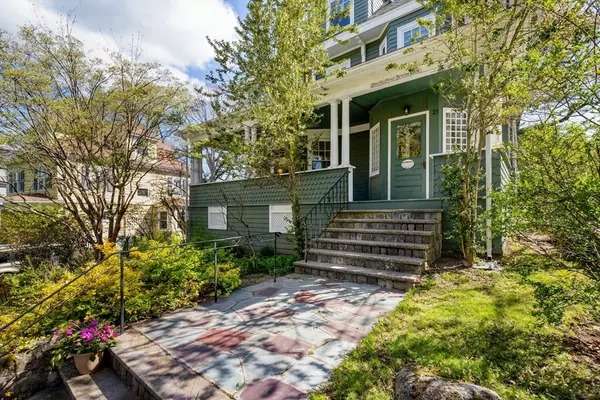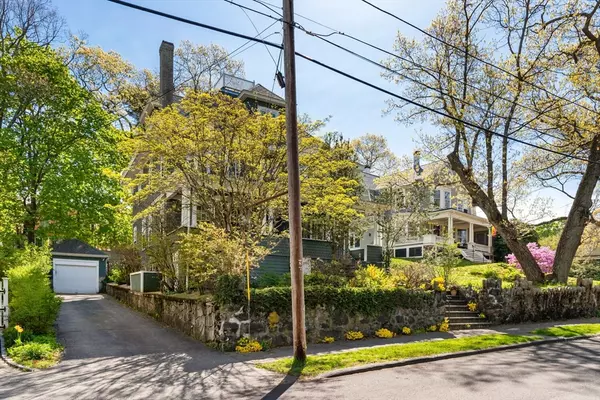For more information regarding the value of a property, please contact us for a free consultation.
23 Devens Rd Swampscott, MA 01907
Want to know what your home might be worth? Contact us for a FREE valuation!

Our team is ready to help you sell your home for the highest possible price ASAP
Key Details
Sold Price $950,000
Property Type Single Family Home
Sub Type Single Family Residence
Listing Status Sold
Purchase Type For Sale
Square Footage 3,066 sqft
Price per Sqft $309
MLS Listing ID 73237340
Sold Date 07/22/24
Style Victorian
Bedrooms 6
Full Baths 2
Half Baths 1
HOA Y/N false
Year Built 1920
Annual Tax Amount $10,166
Tax Year 2024
Lot Size 7,405 Sqft
Acres 0.17
Property Description
Olmsted District! Welcome to this turn of the century, iconic Victorian in a much sought neighborhood. This home has so much to offer: 6 bedrooms, 2.5 baths, newer thermopane windows, updated electrical, central air and much more! The grand & welcoming porch with custom magnetic screens greets you; imagine relaxing there & watching the world go by. Enter the home into a beautiful foyer with the morning staircase in view. Formal living room w/ a fireplace and a charming dining room w/ wainscoting & easy access to kitchen. The updated kitchen features a brand new stove with double ovens. 4 corner bedrooms on 2nd floor including primary suite w/ bath as well as another full bath. The finished third floor has two additional bedrooms & a sitting area. High ceilings, hardwood floors & charming woodwork throughout. Fenced in yard, one car garage, & storage shed in backyard.Short distance to train & schools. Interesting fact—this home was featured in the 2002 movie Moonlight Mile! A true Gem!
Location
State MA
County Essex
Direction Monument ave to Devens
Rooms
Family Room Flooring - Wall to Wall Carpet
Basement Full, Unfinished
Primary Bedroom Level Second
Dining Room Closet, Flooring - Hardwood, Wainscoting
Kitchen Bathroom - Half, Flooring - Vinyl, Dining Area, Countertops - Stone/Granite/Solid, Exterior Access, Gas Stove, Lighting - Pendant
Interior
Interior Features Bedroom, Walk-up Attic
Heating Baseboard, Natural Gas
Cooling Central Air
Flooring Wood, Tile, Vinyl, Carpet, Flooring - Wall to Wall Carpet
Fireplaces Number 2
Fireplaces Type Living Room
Appliance Gas Water Heater, Dishwasher, Disposal, Refrigerator, Washer, Dryer
Laundry In Basement
Exterior
Exterior Feature Porch, Patio, Storage, Fenced Yard, Garden
Garage Spaces 1.0
Fence Fenced/Enclosed, Fenced
Utilities Available for Gas Range
Waterfront Description Beach Front,Ocean,3/10 to 1/2 Mile To Beach,Beach Ownership(Public)
Roof Type Shingle
Total Parking Spaces 4
Garage Yes
Building
Foundation Stone, Brick/Mortar
Sewer Public Sewer
Water Public
Architectural Style Victorian
Schools
Middle Schools Sms
High Schools Shs
Others
Senior Community false
Read Less
Bought with Amanda Brawley • RE/MAX Beacon
GET MORE INFORMATION



