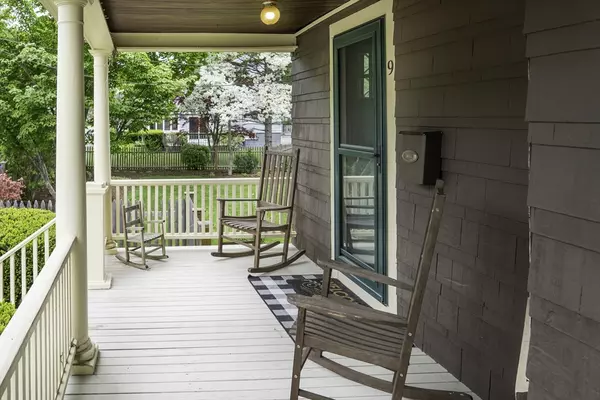For more information regarding the value of a property, please contact us for a free consultation.
9 Waushakum Ashland, MA 01721
Want to know what your home might be worth? Contact us for a FREE valuation!

Our team is ready to help you sell your home for the highest possible price ASAP
Key Details
Sold Price $665,875
Property Type Single Family Home
Sub Type Single Family Residence
Listing Status Sold
Purchase Type For Sale
Square Footage 1,295 sqft
Price per Sqft $514
Subdivision Waushakum Pond
MLS Listing ID 73243225
Sold Date 07/18/24
Style Colonial,Gambrel /Dutch
Bedrooms 3
Full Baths 2
HOA Y/N false
Year Built 1935
Annual Tax Amount $6,325
Tax Year 2024
Lot Size 10,454 Sqft
Acres 0.24
Property Description
Don't miss this gracious home - beautifully updated but with the character of original wood work, hardwood flooring and built ins. From the deep front porch, new walkway and picket fencing to the spacious back deck and yard you'll relax in this inviting home. Newly renovated kitchen with stainless steel appliances, quartz countertops. The adjacent dining room has an original China cabinet and a slider opening to the 13' deck. Big bedrooms are upstairs with a spacious full bath. The basement is a pleasant surprise, with a new full bath, cedar closet and an extra finished room. Outside is a remarkably spacious fenced in yard with a gorgeous lawn, flowering trees and flower beds.. There's a large storage shed, and a 2 car garage. Behind the scenes the home boasts updated windows, 200 amp electrical, roof with architectural shingles, newer HE Buderus heating system, new oil tank and HW heater. Walk to shops and restaurants. Great schools, walk to the lake and minutes to all highways!
Location
State MA
County Middlesex
Zoning R1
Direction Pond Street-Rt 126 - to Waushakum Ave
Rooms
Basement Full, Partially Finished
Primary Bedroom Level Second
Dining Room Closet/Cabinets - Custom Built, Flooring - Hardwood, Deck - Exterior, Exterior Access, Slider
Kitchen Flooring - Stone/Ceramic Tile, Countertops - Stone/Granite/Solid, Remodeled, Stainless Steel Appliances
Interior
Interior Features Cedar Closet(s), Bonus Room, Walk-up Attic
Heating Baseboard, Oil
Cooling Wall Unit(s)
Flooring Tile, Hardwood, Stone / Slate
Fireplaces Number 1
Fireplaces Type Living Room
Appliance Water Heater, Disposal, ENERGY STAR Qualified Refrigerator, ENERGY STAR Qualified Dishwasher, Range Hood, Range
Laundry Electric Dryer Hookup, Washer Hookup, In Basement
Exterior
Exterior Feature Porch, Deck - Wood, Storage, Fenced Yard
Garage Spaces 2.0
Fence Fenced/Enclosed, Fenced
Community Features Shopping, Park, Walk/Jog Trails, Medical Facility, Bike Path, Conservation Area, Highway Access, Private School, Public School, T-Station
Utilities Available for Electric Range, for Electric Dryer, Washer Hookup
Waterfront Description Beach Front,Lake/Pond,1/10 to 3/10 To Beach,Beach Ownership(Public)
Roof Type Shingle
Total Parking Spaces 2
Garage Yes
Building
Lot Description Level
Foundation Concrete Perimeter
Sewer Public Sewer
Water Public
Schools
Elementary Schools Mindess/Warren
Middle Schools Ams
High Schools Ahs
Others
Senior Community false
Acceptable Financing Contract
Listing Terms Contract
Read Less
Bought with Nicholas Thompson • eXp Realty
GET MORE INFORMATION




