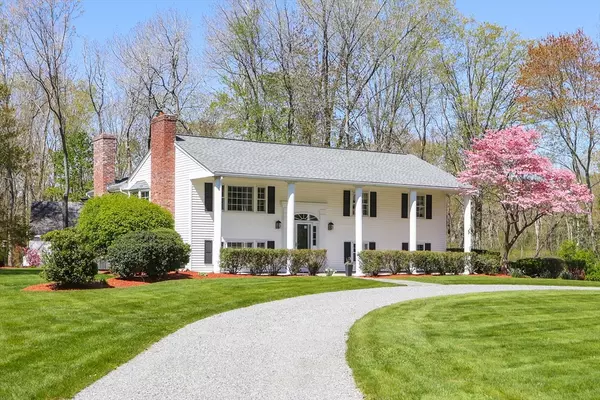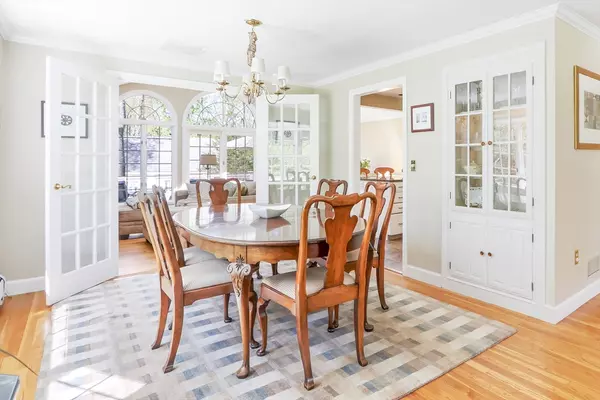For more information regarding the value of a property, please contact us for a free consultation.
55 Everett St Sherborn, MA 01770
Want to know what your home might be worth? Contact us for a FREE valuation!

Our team is ready to help you sell your home for the highest possible price ASAP
Key Details
Sold Price $1,260,000
Property Type Single Family Home
Sub Type Single Family Residence
Listing Status Sold
Purchase Type For Sale
Square Footage 2,980 sqft
Price per Sqft $422
MLS Listing ID 73238945
Sold Date 07/19/24
Style Contemporary,Split Entry
Bedrooms 3
Full Baths 3
HOA Y/N false
Year Built 1965
Annual Tax Amount $16,050
Tax Year 2024
Lot Size 1.000 Acres
Acres 1.0
Property Description
Absolutely meticulous from top to bottom, inside & out. A distinctive property w/ flexible floor plan that offers numerous options for a variety of lifestyles! The open concept interior w/bright white kitchen opens to spectacular great room w/cathedral ceiling leading to a massive deck featuring a peaceful & private setting. The primary suite w/glamourous spa-like bath, vaulted ceilings & huge walk-in closet offers the perfect getaway w/ access to a cozy deck for morning coffee. The walk-out lower level boasts a 4th bedroom w/full bath perfect for guests or in-law, spacious playroom & at home office w/separate entrance. There are 4 fireplaces, gleaming wood floors, skylights & updated baths. A tasteful combination of formal & casual spaces lends itself to a great flow for entertaining. The heated 24X28 garage/barn could easily be used as a workshop, car storage, studio or party barn. Desirably convenient location w/large, level, lush grounds perfect for gardening & play!
Location
State MA
County Middlesex
Zoning RA
Direction North Main to Everett Street close to South Natick Line
Rooms
Family Room Skylight, Vaulted Ceiling(s), Flooring - Hardwood
Basement Full, Finished, Walk-Out Access, Interior Entry, Garage Access
Primary Bedroom Level First
Dining Room Flooring - Hardwood
Kitchen Flooring - Stone/Ceramic Tile, Countertops - Stone/Granite/Solid, Kitchen Island
Interior
Interior Features Bedroom, Play Room, Office
Heating Baseboard, Oil, Fireplace(s), Fireplace
Cooling Central Air
Flooring Tile, Carpet, Hardwood, Flooring - Wall to Wall Carpet
Fireplaces Number 4
Fireplaces Type Family Room, Living Room
Appliance Water Heater, Range, Dishwasher, Disposal, Microwave, Refrigerator, Washer, Dryer
Laundry In Basement, Electric Dryer Hookup, Washer Hookup
Exterior
Exterior Feature Porch, Deck - Composite, Rain Gutters, Barn/Stable, Professional Landscaping, Sprinkler System
Garage Spaces 4.0
Community Features Walk/Jog Trails, Golf, Conservation Area
Utilities Available for Electric Range, for Electric Dryer, Washer Hookup, Generator Connection
Waterfront Description Beach Front,Lake/Pond,Beach Ownership(Public)
Roof Type Shingle
Total Parking Spaces 8
Garage Yes
Building
Lot Description Cleared, Level
Foundation Concrete Perimeter
Sewer Private Sewer
Water Private
Schools
Elementary Schools Pine Hill
Middle Schools Dover-Sherborn
High Schools Dover-Sherborn
Others
Senior Community false
Read Less
Bought with Zina DeLanders • William Raveis R.E. & Home Services
GET MORE INFORMATION



