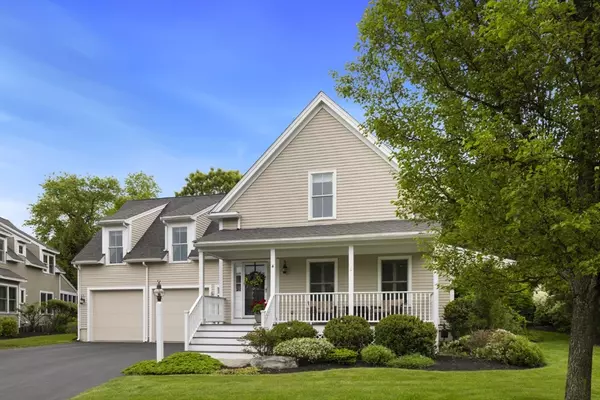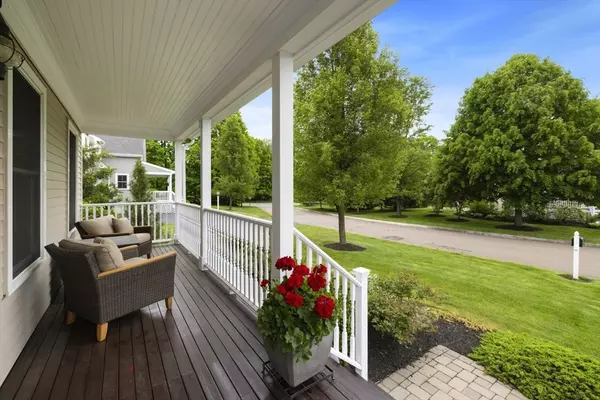For more information regarding the value of a property, please contact us for a free consultation.
4 Colby Lane #4 Newbury, MA 01922
Want to know what your home might be worth? Contact us for a FREE valuation!

Our team is ready to help you sell your home for the highest possible price ASAP
Key Details
Sold Price $1,049,000
Property Type Condo
Sub Type Condominium
Listing Status Sold
Purchase Type For Sale
Square Footage 2,942 sqft
Price per Sqft $356
MLS Listing ID 73243984
Sold Date 07/19/24
Bedrooms 2
Full Baths 2
Half Baths 1
HOA Fees $595/mo
Year Built 2010
Annual Tax Amount $5,623
Tax Year 2024
Lot Size 12.000 Acres
Acres 12.0
Property Description
Don't miss this STUNNING HOME located in desirable COLBY VILLAGE 55+ Community. The MAIN FLOOR features an OVERSIZED FORMAL LIVING and DINING space and a CHEF's KITCHEN with a large island. The LIVING ROOM has CATHEDRIAL CEILINGS, GAS FIREPLACE and BEAUTIFIL MILLWORK. The BRIGHT and SUNNY DEN offers BUILT INS and a BEADBOAD CEILING . The FIRST FLOOR PRIMARY SUITE is tucked away with AMPLE CLOSET SPACE and beautiful PRIVATE BATH. The LAUNDRY ROOM, guest bath and EASY ACCESS to the 2-CAR GARAGE finishes off the first floor. The UPPER LEVEL offers an EXPANSIVE FAMILY/MEDIA ROOM, HOME OFFICE and LOFT SPACE. The GUEST QUARTERS feature a DOUBLE BEDROOM with ADJACENT FULL BATH and STORAGE CLOSET. Relax on your FARMER's PORCH, PATIO or FABULOUS 3 SEASON ROOM. The FULL BASEMENT has ENDLESS POSSIBILITES and answers any ADDITIONAL STORAGE NEEDS. This JAMES BOURQUE BUILT HOME is CONVENIENTLY LOCATED near 95 and ALL OF THE CHARM, fine dining and FUN that NEWBURY & NEWBURYPORT has to OFFER.
Location
State MA
County Essex
Zoning AR4
Direction Elm Street to Colby Lane in Byfield (Village of Newbury)
Rooms
Family Room Walk-In Closet(s), Flooring - Wall to Wall Carpet, Recessed Lighting
Basement Y
Primary Bedroom Level Main, First
Dining Room Flooring - Hardwood, Exterior Access, Recessed Lighting
Kitchen Flooring - Hardwood, Countertops - Stone/Granite/Solid, Kitchen Island, Cabinets - Upgraded, Open Floorplan
Interior
Interior Features Closet/Cabinets - Custom Built, Recessed Lighting, Bonus Room, Office, Loft, Sun Room
Heating Forced Air, Natural Gas, Individual
Cooling Central Air, Individual
Flooring Tile, Carpet, Hardwood, Flooring - Hardwood, Flooring - Wall to Wall Carpet
Fireplaces Number 1
Appliance Range, Dishwasher, Microwave, Refrigerator, Washer/Dryer
Laundry First Floor, In Unit, Gas Dryer Hookup, Washer Hookup
Exterior
Exterior Feature Porch - Enclosed, Porch - Screened, Patio, Screens, Rain Gutters, Professional Landscaping, Sprinkler System
Garage Spaces 2.0
Community Features Walk/Jog Trails, Golf, Medical Facility, Conservation Area, Highway Access, House of Worship, Marina, Private School, Public School, T-Station, Adult Community
Utilities Available for Gas Range, for Electric Oven, for Gas Dryer, Washer Hookup
Waterfront Description Beach Front
Roof Type Shingle,Rubber
Total Parking Spaces 4
Garage Yes
Building
Story 2
Sewer Private Sewer
Water Public, Well, Individual Meter
Others
Pets Allowed Yes w/ Restrictions
Senior Community true
Acceptable Financing Contract
Listing Terms Contract
Read Less
Bought with Willis and Smith Group • Keller Williams Realty Evolution
GET MORE INFORMATION



