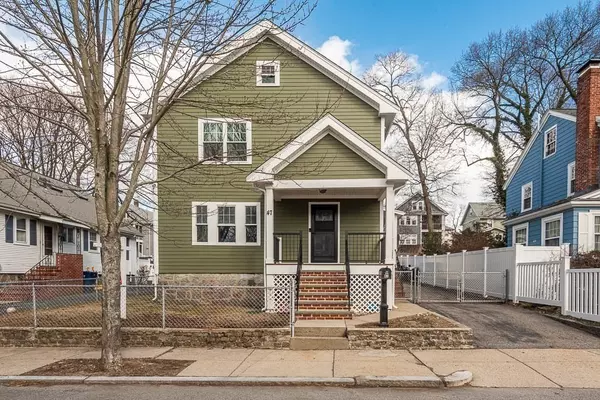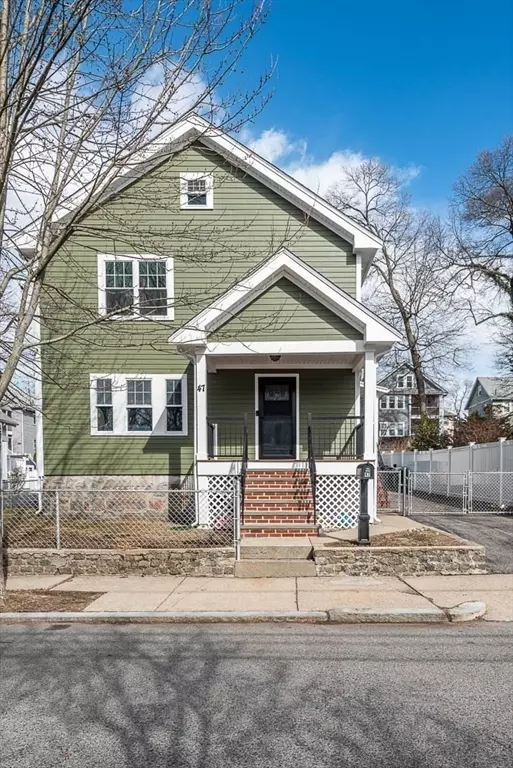For more information regarding the value of a property, please contact us for a free consultation.
47 Chesbrough Road Boston, MA 02132
Want to know what your home might be worth? Contact us for a FREE valuation!

Our team is ready to help you sell your home for the highest possible price ASAP
Key Details
Sold Price $975,000
Property Type Single Family Home
Sub Type Single Family Residence
Listing Status Sold
Purchase Type For Sale
Square Footage 2,080 sqft
Price per Sqft $468
MLS Listing ID 73207384
Sold Date 07/18/24
Style Colonial
Bedrooms 5
Full Baths 4
HOA Y/N false
Year Built 1950
Annual Tax Amount $11,150
Tax Year 2024
Lot Size 5,662 Sqft
Acres 0.13
Property Description
5 BR 4 Bath Colonial on one of W. Roxbury's nicest & most convenient side streets! Farmer's Porch leads to a mudroom area for your coats & boots. Open flow to the Liv/Din/Kitchen, w/ hardwood floors & ceiling fans. Kitchen Island can stay, along w/ bar unit in Liv Rm. 2 BR & a redone bathroom finish the 1st level. New 2nd floor addition in 2023 has Main BR w/ walk-in closet w/ closet organizer system & 3/4 bath en-suite, 2 more BR's w/ double closets, & new full bath, + convenient 2nd floor laundry room (washer & dryer negotiable). Pull-down stairs to attic storage/gas heat & AC units. Full bsmt w/ playroom/office & a 4th bathroom, 2nd gas furnace/AC, & access to the driveway & yard. Harvey windows throughout, Goodman furnaces, Navien water heater. New roof & vinyl siding 2023. Off-street parking w/ a 1-car detached garage, fenced yard for the kids/pets. 2 zones of central air to keep you cool this summer! Nothing to do but move-in & enjoy City living in this wonderful Colonial
Location
State MA
County Suffolk
Area West Roxbury
Zoning R1
Direction Centre to Temple to Tarleton to Chesbrough. Side street yet near the T station & shops!
Rooms
Basement Full, Partially Finished, Walk-Out Access, Interior Entry, Radon Remediation System, Concrete, Unfinished
Primary Bedroom Level Second
Dining Room Ceiling Fan(s), Flooring - Hardwood, Open Floorplan
Kitchen Cathedral Ceiling(s), Flooring - Hardwood, Pantry, Exterior Access, Open Floorplan, Gas Stove
Interior
Interior Features Bathroom - 3/4, Bathroom - With Shower Stall, Play Room, Bathroom
Heating Forced Air, Natural Gas
Cooling Central Air
Flooring Tile, Carpet, Hardwood, Flooring - Stone/Ceramic Tile
Appliance Gas Water Heater, Tankless Water Heater, Water Heater, Range, Dishwasher, Disposal, Refrigerator
Laundry Flooring - Stone/Ceramic Tile, Electric Dryer Hookup, Gas Dryer Hookup, Washer Hookup, Sink, Second Floor
Exterior
Exterior Feature Porch, Rain Gutters, Fenced Yard
Garage Spaces 1.0
Fence Fenced/Enclosed, Fenced
Community Features Public Transportation, Shopping, Park, Walk/Jog Trails, Golf, Medical Facility, Laundromat, Conservation Area, Highway Access, Private School, Public School, T-Station, Sidewalks
Utilities Available for Gas Range, for Gas Oven, for Gas Dryer, for Electric Dryer, Washer Hookup
Roof Type Shingle
Total Parking Spaces 3
Garage Yes
Building
Lot Description Cleared
Foundation Concrete Perimeter
Sewer Public Sewer
Water Public
Others
Senior Community false
Read Less
Bought with Deirdre Franchi • Hammond Residential Real Estate
GET MORE INFORMATION



