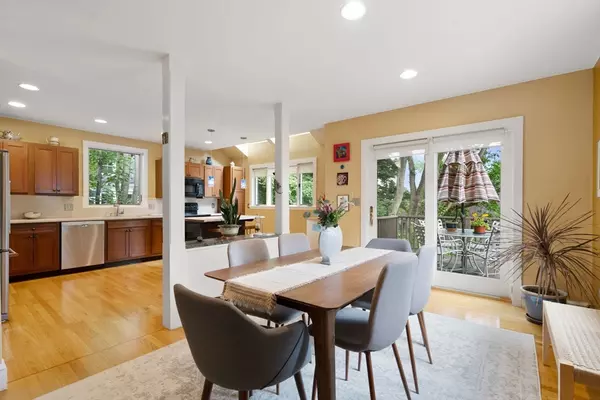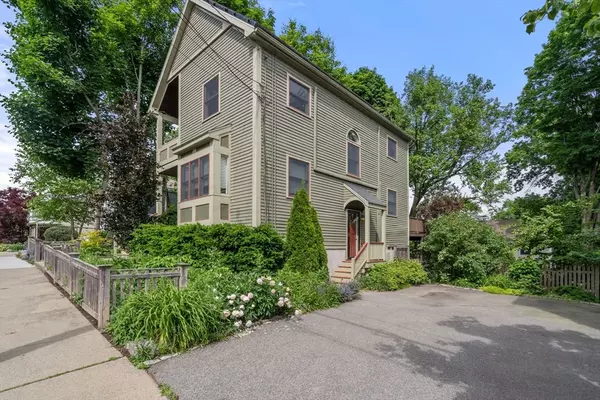For more information regarding the value of a property, please contact us for a free consultation.
14 Burr St Boston, MA 02130
Want to know what your home might be worth? Contact us for a FREE valuation!

Our team is ready to help you sell your home for the highest possible price ASAP
Key Details
Sold Price $1,575,000
Property Type Single Family Home
Sub Type Single Family Residence
Listing Status Sold
Purchase Type For Sale
Square Footage 2,311 sqft
Price per Sqft $681
MLS Listing ID 73253665
Sold Date 07/17/24
Style Contemporary
Bedrooms 3
Full Baths 3
HOA Y/N false
Year Built 1986
Annual Tax Amount $13,712
Tax Year 2023
Lot Size 6,098 Sqft
Acres 0.14
Property Description
Welcome to your new home! This charming 3BR, 3BA sanctuary spans 2,311 sq ft and is ideal for both unwinding and entertaining. This residence offers an open floor plan that effortlessly connects the living area, dining space, and expansive kitchen and features a spacious fenced-in yard, ample parking for 4 cars, a delightful deck off the kitchen and even a relaxing hot tub! Additional highlights include 4 mini splits for customizable climate control, owned solar panels (say goodbye to electric bills and hello to quarterly returns -approx $90), heated bathroom floor upstairs, and more. Boasting comfort and style on a generous 6000 sq ft lot in a tranquil JP neighborhood. Enjoy nearby conveniences like Whole Foods (0.4 miles), scenic Jamaica Pond (0.6 miles), and vibrant Centre St with its array of shops, eateries and amenities. Orange Line (0.3 miles). Join us for Open Houses Thurs/Fri 5:30-7 & Sat/Sun 12-2. Discover your oasis!
Location
State MA
County Suffolk
Area Jamaica Plain
Zoning RES
Direction Lamartine to Boylston to Burr. Burr is a one way street.
Rooms
Family Room Bathroom - Full, Closet, Flooring - Wood, Exterior Access, Open Floorplan, Recessed Lighting, Storage
Basement Full, Partially Finished, Walk-Out Access, Interior Entry
Primary Bedroom Level Second
Dining Room Flooring - Wood, Deck - Exterior
Kitchen Skylight, Flooring - Wood, Countertops - Stone/Granite/Solid, Open Floorplan, Recessed Lighting, Stainless Steel Appliances, Lighting - Pendant
Interior
Heating Baseboard, Oil, Ductless
Cooling Ductless
Flooring Wood, Tile, Carpet, Parquet
Appliance Electric Water Heater, Range, Dishwasher, Disposal, Microwave, Refrigerator, Washer, Dryer
Laundry Second Floor, Electric Dryer Hookup
Exterior
Exterior Feature Deck, Balcony, Hot Tub/Spa, Storage, Screens, Fenced Yard
Fence Fenced/Enclosed, Fenced
Community Features Public Transportation, Shopping, Tennis Court(s), Park, Walk/Jog Trails, Medical Facility, Bike Path, Public School, T-Station
Utilities Available for Electric Range, for Electric Dryer
Roof Type Shingle
Total Parking Spaces 4
Garage No
Building
Lot Description Gentle Sloping
Foundation Concrete Perimeter, Block
Sewer Public Sewer
Water Public
Architectural Style Contemporary
Others
Senior Community false
Read Less
Bought with Charles George • Keller Williams Realty
GET MORE INFORMATION



