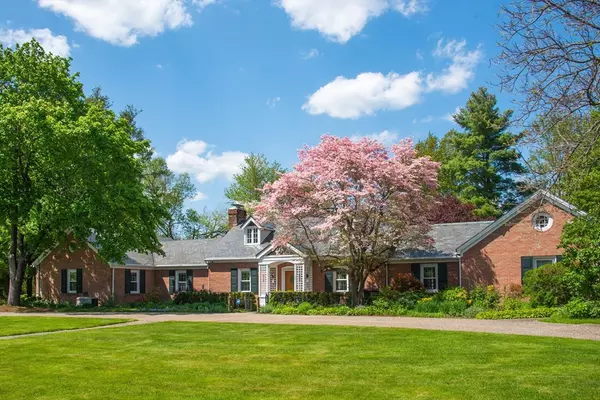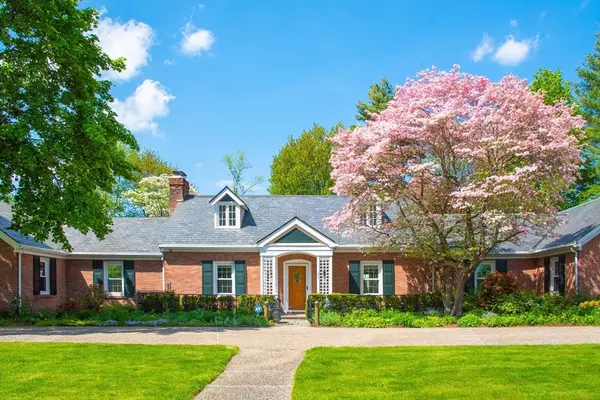For more information regarding the value of a property, please contact us for a free consultation.
194 Maple Street Sherborn, MA 01770
Want to know what your home might be worth? Contact us for a FREE valuation!

Our team is ready to help you sell your home for the highest possible price ASAP
Key Details
Sold Price $1,450,000
Property Type Single Family Home
Sub Type Single Family Residence
Listing Status Sold
Purchase Type For Sale
Square Footage 4,471 sqft
Price per Sqft $324
MLS Listing ID 73229204
Sold Date 07/16/24
Style Cape
Bedrooms 5
Full Baths 3
Half Baths 1
HOA Y/N false
Year Built 1946
Annual Tax Amount $22,013
Tax Year 2024
Lot Size 2.440 Acres
Acres 2.44
Property Description
FANTASTIC NEW PRICE & VALUE! Much-admired expanded brick cape on 2+ acres in Dover-Sherborn top rated school district. This stately home boasts 5 bedrooms & 4 bathrooms including a spacious and elegant first-floor Primary suite. All rooms effortlessly flow from one to the other and offer splendid pastoral views to the rear. A front horseshoe drive ushers guests to your door surrounded by a lovely landscaped entrance with small courtyard, while a rear bluestone terrace with pergola and fountain provides a serene backdrop for personal enjoyment and entertainment. Expansive side yard with two storage barns/sheds. Addt'l drive leads to oversized garage below. Extensive list of updates includes renovation of all baths, new windows, multiple kitchen upgrades, primary bedroom reconfiguration to create generous closet spaces, whole house generator, installation of 5 bedroom Geoflow septic system- and many more. Truly one of kind home. OH Sat & SUN 1-3 PM
Location
State MA
County Middlesex
Zoning RB
Direction Washington St or Western Ave to Maple St
Rooms
Family Room Flooring - Hardwood, French Doors, Exterior Access
Basement Partial, Garage Access
Primary Bedroom Level First
Dining Room Flooring - Hardwood, Crown Molding
Kitchen Flooring - Stone/Ceramic Tile, Countertops - Stone/Granite/Solid, Kitchen Island, Gas Stove
Interior
Interior Features Beamed Ceilings, Vaulted Ceiling(s), Bathroom - Half, Countertops - Stone/Granite/Solid, Den, Bonus Room, Bathroom
Heating Central, Fireplace(s), Fireplace
Cooling Central Air
Flooring Tile, Carpet, Hardwood, Flooring - Hardwood, Flooring - Vinyl
Fireplaces Number 3
Fireplaces Type Living Room
Appliance Water Heater, Range, Oven, Dishwasher, Microwave, Refrigerator, Washer, Dryer, Range Hood, Plumbed For Ice Maker
Laundry Remodeled, Sink, In Basement, Electric Dryer Hookup, Washer Hookup
Exterior
Exterior Feature Patio, Rain Gutters, Storage, Screens, Fruit Trees, Garden, Invisible Fence
Garage Spaces 2.0
Fence Invisible
Community Features Tennis Court(s), Park, Walk/Jog Trails, Stable(s), Golf, Conservation Area
Utilities Available for Gas Range, for Electric Dryer, Washer Hookup, Icemaker Connection, Generator Connection
Waterfront Description Beach Front,Lake/Pond,1/2 to 1 Mile To Beach,Beach Ownership(Public)
View Y/N Yes
View Scenic View(s)
Roof Type Slate
Total Parking Spaces 6
Garage Yes
Building
Lot Description Cleared, Level
Foundation Block
Sewer Private Sewer
Water Private
Schools
Elementary Schools Pine Hill
Middle Schools Dover Sherborn
High Schools Dover Sherborn
Others
Senior Community false
Acceptable Financing Contract
Listing Terms Contract
Read Less
Bought with James Chao • RTN Realty Advisors LLC.
GET MORE INFORMATION



