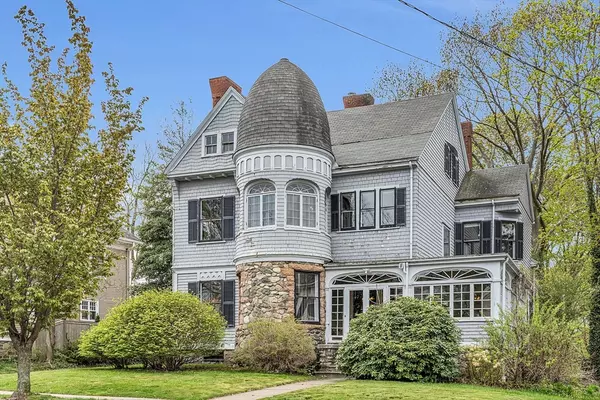For more information regarding the value of a property, please contact us for a free consultation.
90 Bellevue Ave Melrose, MA 02176
Want to know what your home might be worth? Contact us for a FREE valuation!

Our team is ready to help you sell your home for the highest possible price ASAP
Key Details
Sold Price $1,500,000
Property Type Single Family Home
Sub Type Single Family Residence
Listing Status Sold
Purchase Type For Sale
Square Footage 4,019 sqft
Price per Sqft $373
MLS Listing ID 73234787
Sold Date 07/17/24
Style Victorian,Shingle,Queen Anne
Bedrooms 5
Full Baths 2
Half Baths 1
HOA Y/N false
Year Built 1889
Annual Tax Amount $12,410
Tax Year 2024
Lot Size 0.270 Acres
Acres 0.27
Property Description
The grandeur of this 1889 Victorian residence is nothing short of breathtaking. Its architecture melds Shingle style with a Queen Anne turret, enriched by a robust Richardsonian Romanesque influence.The owner has staunchly safeguarded and preserved its original details—from the wallpaper and plaster castings to the intricately carved woodwork. Positioned on Doctor's Row along the majestic Bellevue Avenue, this home now seeks a new custodian to return it to its former splendor. The foyer delivers a stunning first impression, crowned by a stained-glass window atop the grand staircase; note the buttressed plaster details framing the area, the corner fireplace complete with a welcoming wood bench, the original wallpaper, and mahogany inlays that edge the parquet floors. Candidly, this house requires significant restoration. Yet, for those passionate about revitalizing history, it offers an unmatched opportunity. This investment is a testament to the craftsmanship of a bygone era.
Location
State MA
County Middlesex
Zoning URA
Direction Upham or Porter to Bellevue
Rooms
Basement Full, Walk-Out Access, Bulkhead, Concrete
Primary Bedroom Level Second
Dining Room Closet/Cabinets - Custom Built, Flooring - Wood, Window(s) - Bay/Bow/Box
Kitchen Flooring - Wood, Pantry
Interior
Interior Features Closet, Walk-In Closet(s), Entrance Foyer, Sitting Room, Game Room, Office, Sun Room, Walk-up Attic
Heating Hot Water, Natural Gas, Fireplace
Cooling None
Flooring Wood, Tile, Concrete, Flooring - Wood
Fireplaces Number 4
Fireplaces Type Dining Room, Living Room
Appliance Gas Water Heater, Water Heater, Range, Dishwasher
Laundry In Basement, Electric Dryer Hookup, Washer Hookup
Exterior
Exterior Feature Porch, Porch - Enclosed
Garage Spaces 1.0
Community Features Public Transportation, Shopping, Pool, Tennis Court(s), Park, Walk/Jog Trails, Golf, Medical Facility, Laundromat, Bike Path, Conservation Area, Highway Access, House of Worship, Private School, Public School, T-Station
Utilities Available for Gas Range, for Electric Dryer, Washer Hookup
Roof Type Shingle
Total Parking Spaces 6
Garage Yes
Building
Foundation Stone
Sewer Public Sewer
Water Public
Schools
Elementary Schools Apply
Middle Schools Mvmms
High Schools Mhs
Others
Senior Community false
Read Less
Bought with Alison Socha Group • Leading Edge Real Estate
GET MORE INFORMATION



