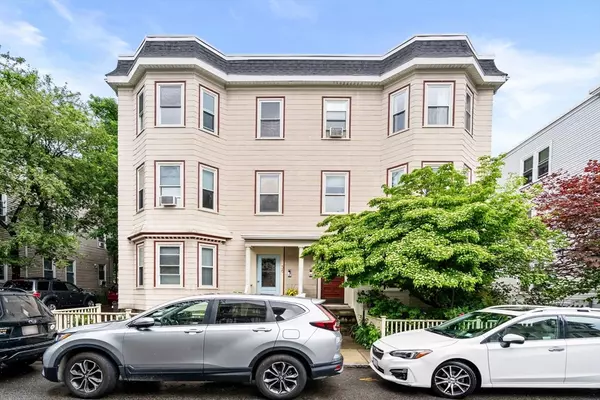For more information regarding the value of a property, please contact us for a free consultation.
38 Goldsmith Street #2 Boston, MA 02130
Want to know what your home might be worth? Contact us for a FREE valuation!

Our team is ready to help you sell your home for the highest possible price ASAP
Key Details
Sold Price $610,000
Property Type Condo
Sub Type Condominium
Listing Status Sold
Purchase Type For Sale
Square Footage 748 sqft
Price per Sqft $815
MLS Listing ID 73246869
Sold Date 07/16/24
Bedrooms 2
Full Baths 1
HOA Fees $166/mo
Year Built 1900
Annual Tax Amount $5,291
Tax Year 2024
Property Description
2+ bed in Central JP, close to the Arboretum and Centre/South Streets offering a flexible floor plan and incredible afternoon light from west facing windows. An oversized front room functions well as the primary bedroom, with two closets, high ceilings w/ decorative medallion, and beautiful afternoon light streaming in, keeping house plants happy. Off this room is a bonus captured room perfect for home office, dressing room or workout space. At the rear, a second bedroom and a modern bath with shower. The living/dining room w/ wide plank pine floors is open to the large eat-in kitchen w/ counter seating, maple cabinets, granite counters, stainless steel appliances, gas cooking, and walk-in pantry. Off the kitchen, your own private deck overlooking the rear yard, recently improved with all new pressure treated decking. In a prized central JP location, moments to everything. 3 blocks to Monument & Loring Greenough Thursdays on the Lawn (starting this week for the summer season!).
Location
State MA
County Suffolk
Area Jamaica Plain
Zoning 3F-5000
Direction One way street. Arborway to St. Joseph or South to Custer to Goldsmith. Btw Centre & Custer.
Rooms
Basement Y
Primary Bedroom Level Second
Interior
Interior Features Den
Heating Baseboard, Natural Gas
Cooling Window Unit(s)
Flooring Wood, Hardwood
Appliance Range, Refrigerator, Washer, Dryer
Laundry In Basement, In Building
Exterior
Exterior Feature Deck - Wood, Garden
Community Features Public Transportation, Shopping, Pool, Tennis Court(s), Park, Walk/Jog Trails, Bike Path, House of Worship, Public School, T-Station
Utilities Available for Gas Range
Roof Type Shingle,Rubber
Garage No
Building
Story 1
Sewer Public Sewer
Water Public
Others
Pets Allowed Yes
Senior Community false
Acceptable Financing Contract
Listing Terms Contract
Read Less
Bought with Amber Jamanka • eXp Realty
GET MORE INFORMATION



