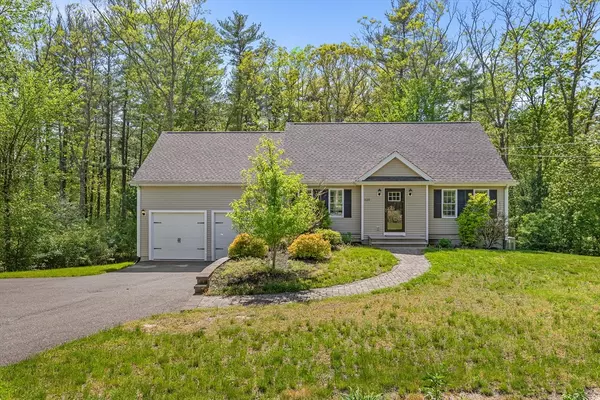For more information regarding the value of a property, please contact us for a free consultation.
520 W Washington St Hanson, MA 02341
Want to know what your home might be worth? Contact us for a FREE valuation!

Our team is ready to help you sell your home for the highest possible price ASAP
Key Details
Sold Price $645,000
Property Type Single Family Home
Sub Type Single Family Residence
Listing Status Sold
Purchase Type For Sale
Square Footage 1,628 sqft
Price per Sqft $396
MLS Listing ID 73242070
Sold Date 07/15/24
Style Ranch
Bedrooms 3
Full Baths 2
HOA Y/N false
Year Built 2016
Annual Tax Amount $7,382
Tax Year 2024
Lot Size 3.050 Acres
Acres 3.05
Property Description
***SUNDAY Open House Canceled. Offer ACCEPTED***This stunning 2016 multi-level Ranch offers 1,658 sq.ft. of modern living space with 3 bedrooms and 2 full baths. Nestled on a picturesque 3-acre wooded lot, the home features an attached oversized 2-car garage. The open floor plan is perfect for both entertaining and everyday living, showcasing a beautifully designed kitchen with maple cabinets, quartz countertops, recessed lighting, and upgraded stainless steel appliances. The interior is enhanced by elegant crown moldings, gleaming hardwood floors, ceramic tile. The primary bedroom suite is a true retreat, complete with an ensuite bath and a spacious closet. Enjoy outdoor gatherings on the Trex decking with PVC railings. This home is built for efficiency with HERS Energy Rated construction, energy-efficient doors and windows, a high-efficiency gas furnace, central air conditioning, gas cooking and a 2022 Kohler natural gas generator.
Location
State MA
County Plymouth
Zoning RES AA
Direction Use GPS
Rooms
Family Room French Doors, Exterior Access
Basement Finished, Walk-Out Access, Interior Entry, Sump Pump
Primary Bedroom Level Main, First
Kitchen Flooring - Wood, Window(s) - Bay/Bow/Box, Exterior Access, Recessed Lighting, Stainless Steel Appliances
Interior
Heating Forced Air, Natural Gas
Cooling Central Air
Flooring Wood, Tile
Appliance Gas Water Heater, Microwave, Freezer, ENERGY STAR Qualified Refrigerator, ENERGY STAR Qualified Dryer, ENERGY STAR Qualified Dishwasher, ENERGY STAR Qualified Washer, Range
Exterior
Exterior Feature Deck
Garage Spaces 2.0
Community Features Public Transportation, Shopping, Golf, Medical Facility, T-Station
Roof Type Shingle
Total Parking Spaces 6
Garage Yes
Building
Lot Description Wooded
Foundation Concrete Perimeter
Sewer Private Sewer
Water Public
Others
Senior Community false
Read Less
Bought with Patrick O'Donnell • Keller Williams Realty
GET MORE INFORMATION




