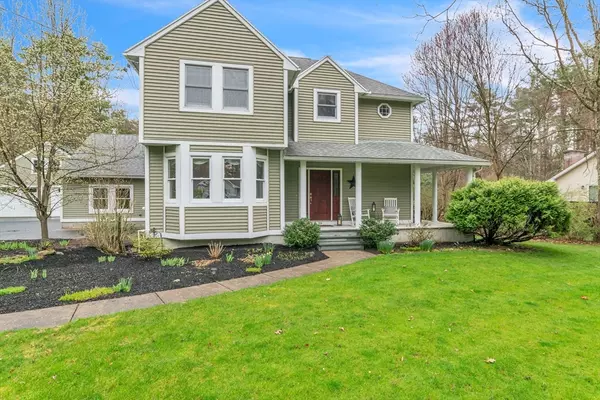For more information regarding the value of a property, please contact us for a free consultation.
39 Segur Ln Belchertown, MA 01007
Want to know what your home might be worth? Contact us for a FREE valuation!

Our team is ready to help you sell your home for the highest possible price ASAP
Key Details
Sold Price $665,000
Property Type Single Family Home
Sub Type Single Family Residence
Listing Status Sold
Purchase Type For Sale
Square Footage 2,347 sqft
Price per Sqft $283
MLS Listing ID 73228595
Sold Date 07/12/24
Style Colonial
Bedrooms 3
Full Baths 2
Half Baths 1
HOA Y/N false
Year Built 1989
Annual Tax Amount $7,419
Tax Year 2024
Lot Size 0.910 Acres
Acres 0.91
Property Description
Wecome to your timeless elegance of this inpressive colonial-inspired home. This spacious abode offers the perfect blend of classic charm and modern convenience. Boasting 3 bedrooms and 2 ½ baths, this carefully maintained residence welcomes you. Thoughtfully updated interior, the heart of the home lies in the beautiful kitchen, where double wall ovens, quartz countertops, and cherry cabinets create a culinary haven fit for a chef. Entertain with ease in the expansive living/dining area, ideal for hosting gatherings. Unwind in the cozy family room, complete with a pellet stove that adds warmth and ambiance on chilly evenings. Upstairs, the generously sized main bedroom offers a serene retreat, featuring ample space for a sitting area and a private bath. The detached two-car garage, supplemented by a two-car carport attached to the back, provides ample space for storing vehicles and pursuing hobbies. Whether you're a car enthusiast or simply seeking extra storage you will love this!
Location
State MA
County Hampshire
Zoning Res
Direction Rt 9 to Segur Ln
Rooms
Basement Full
Primary Bedroom Level Second
Interior
Interior Features Mud Room
Heating Forced Air, Pellet Stove
Cooling Central Air
Flooring Wood, Tile
Fireplaces Number 1
Appliance Water Heater, Range, Oven, Dishwasher, Refrigerator, Washer, Dryer
Laundry First Floor, Electric Dryer Hookup, Washer Hookup
Exterior
Exterior Feature Porch - Screened, Deck - Composite, Hot Tub/Spa, Sprinkler System
Garage Spaces 6.0
Utilities Available for Electric Range, for Electric Oven, for Electric Dryer, Washer Hookup
Roof Type Shingle
Total Parking Spaces 4
Garage Yes
Building
Lot Description Level
Foundation Concrete Perimeter
Sewer Private Sewer
Water Private
Schools
Elementary Schools Swift River
Middle Schools Jabish Brook
High Schools Bhs
Others
Senior Community false
Read Less
Bought with Chandra Lawrence • William Raveis R.E. & Home Services
GET MORE INFORMATION




