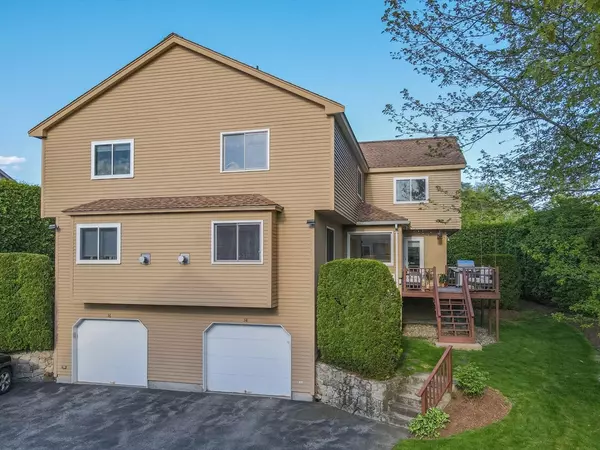For more information regarding the value of a property, please contact us for a free consultation.
34 Algonquin Trail #34 Ashland, MA 01721
Want to know what your home might be worth? Contact us for a FREE valuation!

Our team is ready to help you sell your home for the highest possible price ASAP
Key Details
Sold Price $660,000
Property Type Condo
Sub Type Condominium
Listing Status Sold
Purchase Type For Sale
Square Footage 2,046 sqft
Price per Sqft $322
MLS Listing ID 73238932
Sold Date 07/12/24
Bedrooms 2
Full Baths 2
Half Baths 1
HOA Fees $408
Year Built 1996
Annual Tax Amount $6,484
Tax Year 2024
Property Description
ACCEPTED OFFER/OPEN HOUSES CANCELED. Bright and pristine home with over 2,000 sq. feet nestled in a beautiful private yard with seasonal blooms and trees. This spacious floor plan includes oversized rooms and an open kitchen, with granite counters, a convenient wine cooler and two person island. Hardwood floors span the entire first floor. The large dining area flows into the living room, which features a gas fireplace and bay windows. The main bedroom offers vaulted ceilings, a two-sided gas fireplace that connects to a sunlit en-suite with double sinks, private toilet area, a walk-in closet with two additional closets and a cozy sitting area. The large second bedroom with vaulted ceilings also has a full bathroom. The ground floor has a den or second office with a washer/dryer utility room. Enjoy easy direct access to the two car garage from inside the home with EV charging station. Convenient central vacuum system. .
Location
State MA
County Middlesex
Zoning Res
Direction Route 126 to Algonquin Trail
Rooms
Basement Y
Primary Bedroom Level Second
Interior
Interior Features Office, Central Vacuum
Heating Natural Gas
Cooling Central Air
Flooring Carpet, Hardwood
Fireplaces Number 2
Appliance Dishwasher, Disposal, Microwave
Laundry In Basement, In Unit, Washer Hookup
Exterior
Exterior Feature Deck - Wood, Professional Landscaping
Garage Spaces 2.0
Community Features Shopping, Park, Walk/Jog Trails, Conservation Area, Private School, Public School, T-Station
Utilities Available for Gas Oven, Washer Hookup
Waterfront Description Beach Front,Lake/Pond,Beach Ownership(Public)
Roof Type Shingle
Total Parking Spaces 2
Garage Yes
Building
Story 3
Sewer Public Sewer
Water Public
Others
Pets Allowed Yes w/ Restrictions
Senior Community false
Acceptable Financing Assumable
Listing Terms Assumable
Read Less
Bought with Team Coyle • Compass
GET MORE INFORMATION




