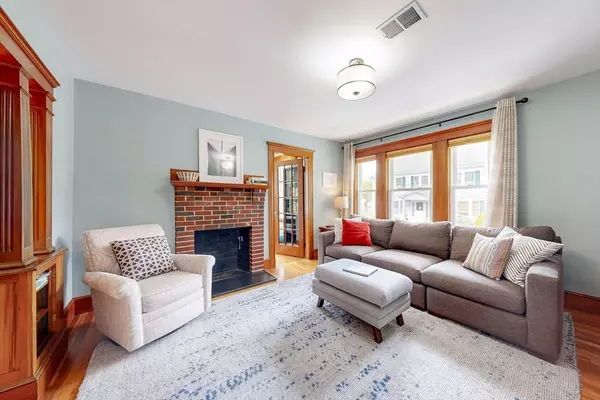For more information regarding the value of a property, please contact us for a free consultation.
7 Hampstead Rd #7 Boston, MA 02130
Want to know what your home might be worth? Contact us for a FREE valuation!

Our team is ready to help you sell your home for the highest possible price ASAP
Key Details
Sold Price $959,000
Property Type Condo
Sub Type Condominium
Listing Status Sold
Purchase Type For Sale
Square Footage 1,562 sqft
Price per Sqft $613
MLS Listing ID 73237898
Sold Date 07/10/24
Bedrooms 3
Full Baths 2
HOA Fees $300/mo
Year Built 1910
Annual Tax Amount $5,690
Tax Year 2024
Lot Size 1,742 Sqft
Acres 0.04
Property Description
Welcome to 7 Hampstead Road. Step inside & discover a bright, open floor plan, complete with 3 bedrooms, 2 full baths, an office & sunroom. The foyer welcomes you as a space to kick off your shoes & hang your coat. Proceed up into the unit where you'll find plenty of character with an ornamental fireplace, high ceilings, beautiful woodwork & built-ins. The expansive eat-in kitchen is perfect for culinary enthusiasts, offering ample counter space for meal prep & entertaining along with lots of storage, including a pantry & wine fridge. The home offers the convenience of in-unit laundry, private basement storage, 1 garage parking space + 1 off-street parking. The unit also features private outdoor space. Conveniently located to the T and across from the Arboretum, you can enjoy easy access to nature & transportation. The 281-acre Arboretum is a botanical wonder perfect for walks. Whether you seek a peaceful retreat or a vibrant city lifestyle, this home offers the best of both worlds!
Location
State MA
County Suffolk
Area Jamaica Plain
Zoning CD
Direction Off Arborway
Rooms
Basement Y
Primary Bedroom Level Second
Interior
Interior Features Home Office, Sun Room, Foyer
Heating Forced Air
Cooling Central Air
Flooring Wood, Tile
Appliance Range, Dishwasher, Disposal, Microwave, Refrigerator, Washer, Dryer, Other
Laundry Second Floor, In Unit
Exterior
Exterior Feature Porch
Garage Spaces 1.0
Community Features Public Transportation, Shopping, Walk/Jog Trails, Highway Access, T-Station
Utilities Available for Gas Range
Roof Type Shingle
Total Parking Spaces 1
Garage Yes
Building
Story 1
Sewer Public Sewer
Water Public
Schools
Elementary Schools Bps
Middle Schools Bps
High Schools Bps
Others
Pets Allowed Yes
Senior Community false
Read Less
Bought with Paul Whaley/Charlie Ring Team • Coldwell Banker Realty - Boston
GET MORE INFORMATION



