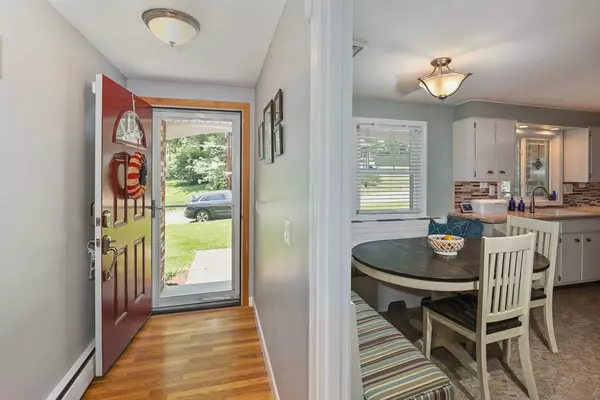For more information regarding the value of a property, please contact us for a free consultation.
25 Avery Heights Holden, MA 01520
Want to know what your home might be worth? Contact us for a FREE valuation!

Our team is ready to help you sell your home for the highest possible price ASAP
Key Details
Sold Price $580,000
Property Type Single Family Home
Sub Type Single Family Residence
Listing Status Sold
Purchase Type For Sale
Square Footage 1,834 sqft
Price per Sqft $316
MLS Listing ID 73249063
Sold Date 07/12/24
Style Ranch
Bedrooms 3
Full Baths 2
Half Baths 1
HOA Y/N false
Year Built 1964
Annual Tax Amount $6,352
Tax Year 2024
Lot Size 0.390 Acres
Acres 0.39
Property Description
Here it is! 3BR/2.5Bth Updated Ranch in Established Neighborhood all part of the Wachusett School District – updates include Central Air, Siding, New Construction Triple Pane Windows, Insulation, Electric Panel, Garage Doors and Oil Tank! Spacious Living Room affords space for gathering and entertaining features hardwoods and wood burning fireplace, Kitchen with Banquette Dining, Corian Counters, Stainless Appliances and Walk-In Pantry. Ideal location for in-home office located off Pantry area, could also be Play Room or Exercise Room. Main En Suite offers tiled shower with rain head, updated Full Bath features soaking tub and radiant heat too! Bonus space is found in the finished walk out lower level with fireplace and half bath with laundry providing direct access to the level, private yard and beautiful patio space ready for the spring cook-out! Welcome Home.
Location
State MA
County Worcester
Zoning R1
Direction Highland St Rt 31 - Avery Heights
Rooms
Family Room Flooring - Wall to Wall Carpet
Basement Full, Partially Finished, Walk-Out Access, Interior Entry, Garage Access, Concrete
Primary Bedroom Level First
Kitchen Flooring - Vinyl, Dining Area, Countertops - Stone/Granite/Solid, Stainless Steel Appliances
Interior
Interior Features Pantry, Home Office-Separate Entry
Heating Baseboard, Radiant, Oil
Cooling Central Air
Flooring Tile, Vinyl, Carpet, Hardwood, Flooring - Wall to Wall Carpet
Fireplaces Number 2
Fireplaces Type Family Room, Living Room
Appliance Water Heater, Range, Dishwasher, Microwave, Refrigerator, Washer, Dryer
Laundry In Basement, Electric Dryer Hookup, Washer Hookup
Exterior
Exterior Feature Patio, Rain Gutters, Storage, Professional Landscaping, Screens, Invisible Fence
Garage Spaces 2.0
Fence Invisible
Utilities Available for Electric Range, for Electric Oven, for Electric Dryer, Washer Hookup
Roof Type Shingle
Total Parking Spaces 4
Garage Yes
Building
Foundation Concrete Perimeter
Sewer Inspection Required for Sale
Water Public
Schools
Elementary Schools Dawson
Middle Schools Mount View
High Schools Wachusett
Others
Senior Community false
Read Less
Bought with Nicole Palmerino • Keller Williams Boston MetroWest
GET MORE INFORMATION



