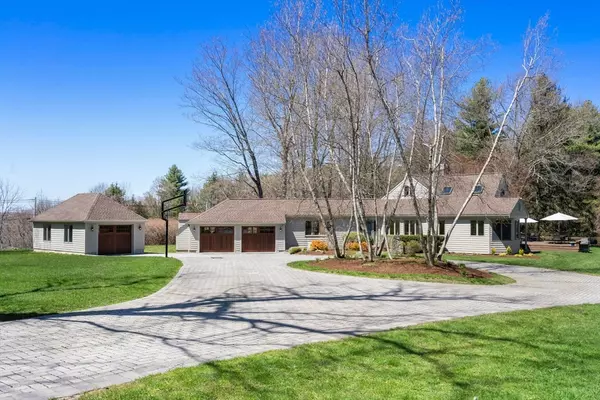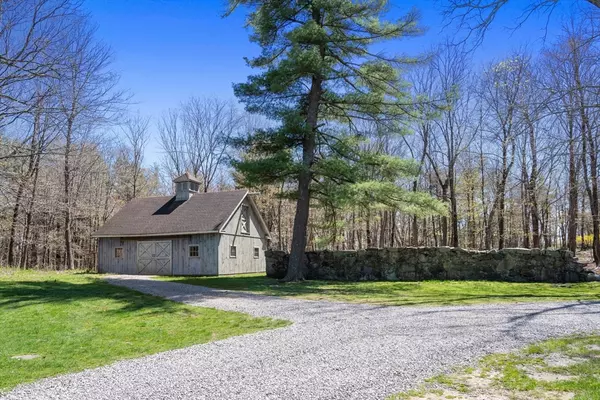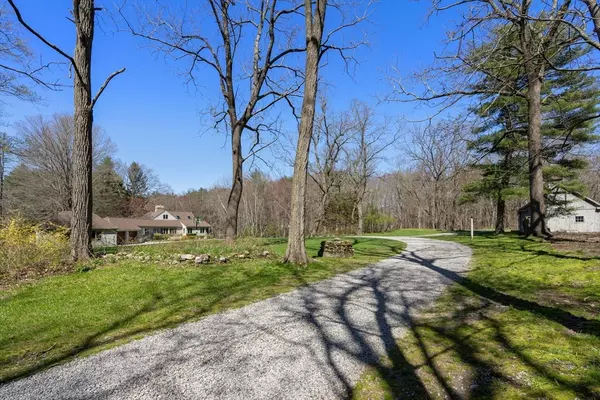For more information regarding the value of a property, please contact us for a free consultation.
91 Western Avenue Sherborn, MA 01770
Want to know what your home might be worth? Contact us for a FREE valuation!

Our team is ready to help you sell your home for the highest possible price ASAP
Key Details
Sold Price $1,600,000
Property Type Single Family Home
Sub Type Equestrian
Listing Status Sold
Purchase Type For Sale
Square Footage 3,969 sqft
Price per Sqft $403
MLS Listing ID 73230278
Sold Date 07/11/24
Style Cape,Contemporary
Bedrooms 4
Full Baths 4
HOA Y/N false
Year Built 1941
Annual Tax Amount $19,781
Tax Year 2024
Lot Size 4.300 Acres
Acres 4.3
Property Description
Nature lovers, equestrians, car enthusiasts…any buyer looking for a stunning property just 18 mi west of Boston in a small town known for offering top tier schools, open space & tranquil living, take note: Set well off the road, down a long driveway on 4+ picturesque acres w/stonewalls, mature trees & custom landscaping, this property offers the best of both worlds: private yet abuts large Sherborn neighborhood & across the street is the Barber Reservation, offering trails for hiking, biking & horseback riding. Meticulously RENOVATED & MAINTAINED inside & out, this property includes a 3969 sqft, 4 BD home w/stunning views from every rm, a picturesque 24x35 CIRCLE B BARN, 3 over-sized garage bays, huge mahogany deck & new septic. Other highlights: chef's kitchen, custom built-ins,1st & 2nd fl primary bedrms, incredible library w/floor to ceiling bookshelves, 3 fireplaces, hardwood floors, 4 full baths, finished LL w/curved staircase & multi-functional rms, NATURAL GAS…OH 5/5, 12-1:30.
Location
State MA
County Middlesex
Zoning RB
Direction From Sherborn Ctr: Maple St, right on Western & prop is ~7/10 mile on right (across from Barber Res)
Rooms
Family Room Walk-In Closet(s), Flooring - Hardwood
Basement Full, Partially Finished, Interior Entry, Concrete
Primary Bedroom Level First
Dining Room Closet/Cabinets - Custom Built, Flooring - Hardwood
Kitchen Flooring - Stone/Ceramic Tile, Window(s) - Bay/Bow/Box, Dining Area, Countertops - Stone/Granite/Solid, Kitchen Island, Wet Bar, Exterior Access, Stainless Steel Appliances
Interior
Interior Features Bathroom - Full, Bathroom - With Tub, Closet/Cabinets - Custom Built, Slider, Bathroom, Library, Exercise Room, Game Room, Play Room, Wet Bar
Heating Baseboard, Electric Baseboard, Natural Gas, Fireplace
Cooling Central Air
Flooring Wood, Tile, Flooring - Stone/Ceramic Tile, Flooring - Hardwood, Flooring - Wall to Wall Carpet
Fireplaces Number 3
Fireplaces Type Family Room, Living Room
Appliance Gas Water Heater, Range, Oven, Dishwasher, Microwave, Refrigerator, Washer, Dryer
Laundry Closet/Cabinets - Custom Built, Flooring - Stone/Ceramic Tile, Washer Hookup, In Basement, Electric Dryer Hookup
Exterior
Exterior Feature Deck, Barn/Stable, Professional Landscaping, Decorative Lighting, Fruit Trees, Stone Wall
Garage Spaces 3.0
Community Features Public Transportation, Shopping, Park, Walk/Jog Trails, Stable(s), Golf, Medical Facility, Bike Path, Conservation Area, Highway Access, House of Worship, Public School, T-Station
Utilities Available for Gas Range, for Electric Dryer, Washer Hookup
Waterfront Description Beach Front,Lake/Pond,Beach Ownership(Public)
Roof Type Shingle
Total Parking Spaces 10
Garage Yes
Building
Lot Description Wooded
Foundation Concrete Perimeter
Sewer Private Sewer
Water Private
Schools
Elementary Schools Pine Hill
Middle Schools Dover Sherborn
High Schools Dover Sherborn
Others
Senior Community false
Read Less
Bought with Michael Tinsley • Longwood Residential, LLC
GET MORE INFORMATION



