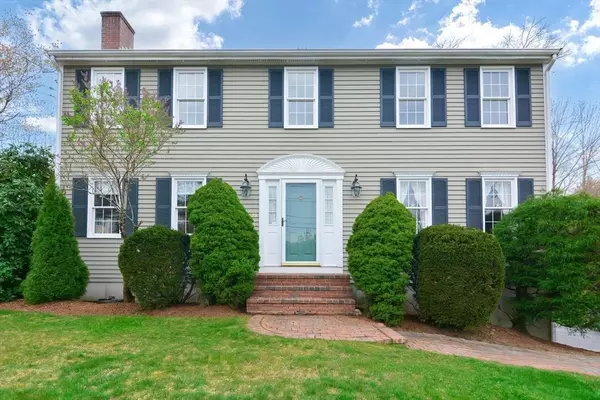For more information regarding the value of a property, please contact us for a free consultation.
35 Indian Lane Franklin, MA 02038
Want to know what your home might be worth? Contact us for a FREE valuation!

Our team is ready to help you sell your home for the highest possible price ASAP
Key Details
Sold Price $789,000
Property Type Single Family Home
Sub Type Single Family Residence
Listing Status Sold
Purchase Type For Sale
Square Footage 2,400 sqft
Price per Sqft $328
Subdivision Indian Rock Estates
MLS Listing ID 73232134
Sold Date 07/10/24
Style Colonial
Bedrooms 4
Full Baths 2
Half Baths 1
HOA Y/N false
Year Built 1996
Annual Tax Amount $8,404
Tax Year 2024
Lot Size 0.460 Acres
Acres 0.46
Property Description
Lovely well maintained center entrance Colonial in highly sought-after double cul de sac neighborhood at Indian Rock Estates. The neutral interior offers lots of hardwood, a cherry cabinet kitchen with quartz that opens to a spacious family room with fireplace, formal dining & living rooms & half bath w/ laundry. The second level features a primary bedroom with ensuite bath & walk-in closet, 3 additional bedrooms & guest bath. The airy three-season porch overlooks the backyard, with its wooded backdrop, and is partially fenced in. The lower-level game room/family room provides additional living space. Recent improvements include updated bathrooms, roof (2020) & tankless oil burner (2019). Title 5 in hand. Great commuter location close to Rt 495 and train to Boston. Welcome Home!
Location
State MA
County Norfolk
Zoning Residentia
Direction Route 140 to Jordan Road to Indian Lane
Rooms
Family Room Flooring - Hardwood
Basement Full, Finished, Interior Entry, Radon Remediation System, Concrete
Primary Bedroom Level Second
Dining Room Flooring - Wall to Wall Carpet
Kitchen Flooring - Hardwood, Dining Area, Countertops - Upgraded
Interior
Interior Features Game Room, Walk-up Attic
Heating Baseboard, Oil
Cooling Wall Unit(s)
Flooring Wood, Tile, Carpet
Fireplaces Number 1
Fireplaces Type Family Room
Appliance Water Heater, Tankless Water Heater, Range, Dishwasher, Disposal, Refrigerator, Washer, Dryer
Laundry Electric Dryer Hookup, Washer Hookup, First Floor
Exterior
Exterior Feature Porch - Screened, Rain Gutters, Storage, Screens, Fenced Yard, Invisible Fence, Stone Wall
Garage Spaces 2.0
Fence Fenced/Enclosed, Fenced, Invisible
Community Features Public Transportation, Shopping, Park, Walk/Jog Trails, Golf, Medical Facility, Laundromat, Conservation Area
Utilities Available for Electric Range, for Electric Oven, for Electric Dryer, Washer Hookup
Roof Type Shingle
Total Parking Spaces 3
Garage Yes
Building
Lot Description Cul-De-Sac, Wooded
Foundation Concrete Perimeter
Sewer Private Sewer
Water Public
Schools
Elementary Schools Parmenter
Middle Schools Remington
High Schools Fhs
Others
Senior Community false
Acceptable Financing Contract
Listing Terms Contract
Read Less
Bought with Matt Kelly Homes Team • LAER Realty Partners
GET MORE INFORMATION




