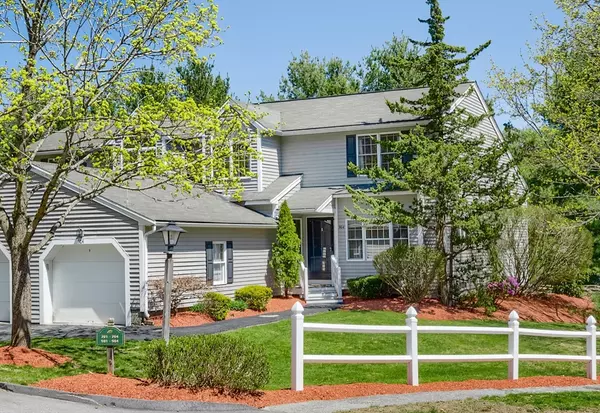For more information regarding the value of a property, please contact us for a free consultation.
904 Oakwood Street Ext #904 Holden, MA 01520
Want to know what your home might be worth? Contact us for a FREE valuation!

Our team is ready to help you sell your home for the highest possible price ASAP
Key Details
Sold Price $405,000
Property Type Condo
Sub Type Condominium
Listing Status Sold
Purchase Type For Sale
Square Footage 1,725 sqft
Price per Sqft $234
MLS Listing ID 73224281
Sold Date 07/10/24
Style Other (See Remarks)
Bedrooms 2
Full Baths 3
HOA Fees $519/mo
Year Built 1987
Annual Tax Amount $5,170
Tax Year 2024
Property Description
**PRICE IMPROVEMENT***Welcome to Oakwood Farms, where tranquility meets maintenance free living! Nestled near the Holden-Worcester line, this end unit offers a rare opportunity for buyers. Boasting two spacious bedrooms and three full bathrooms, this condo has many of your big ticket upgrades already done, including a newer oil tank, furnace, and radon system, ensuring comfort and peace of mind. With a few cosmetic updates you can imprint your own unique style to transform this space into your dream home. As you enter the main level, you'll be welcomed by an open floorplan, soaring cathedral ceilings in living room with deck, creating an inviting and spacious atmosphere that seamlessly blends relaxation and entertainment. The lower level is completely finished with full walkout to the lower deck and backyard. This additional versatile living space ideal for family room, workout room, playroom, and a bonus office or guest space! This is a great opportunity! Easy to show!
Location
State MA
County Worcester
Zoning R
Direction Route 122A to Oakwood St Ext
Rooms
Basement Y
Primary Bedroom Level Third
Dining Room Flooring - Wall to Wall Carpet
Kitchen Flooring - Laminate
Interior
Heating Forced Air, Oil
Cooling Central Air
Appliance Range, Microwave, Refrigerator, Washer, Dryer
Laundry First Floor, In Unit, Electric Dryer Hookup, Washer Hookup
Exterior
Exterior Feature Porch, Deck
Garage Spaces 1.0
Community Features Shopping, Park, Walk/Jog Trails, Medical Facility, Conservation Area
Utilities Available for Electric Oven, for Electric Dryer, Washer Hookup
Roof Type Shingle
Total Parking Spaces 2
Garage Yes
Building
Story 3
Sewer Public Sewer
Water Public
Schools
Elementary Schools Dawson
Middle Schools Mountview
High Schools Wachusett
Others
Pets Allowed Yes w/ Restrictions
Senior Community false
Read Less
Bought with Sacha Stern • Key One Realty
GET MORE INFORMATION



