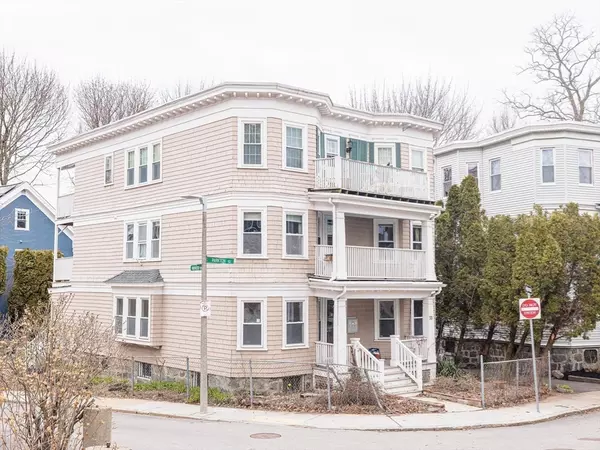For more information regarding the value of a property, please contact us for a free consultation.
55 Parkton Rd. #1 Boston, MA 02130
Want to know what your home might be worth? Contact us for a FREE valuation!

Our team is ready to help you sell your home for the highest possible price ASAP
Key Details
Sold Price $717,800
Property Type Condo
Sub Type Condominium
Listing Status Sold
Purchase Type For Sale
Square Footage 1,224 sqft
Price per Sqft $586
MLS Listing ID 73222723
Sold Date 07/09/24
Bedrooms 3
Full Baths 1
HOA Fees $300/mo
Year Built 1905
Annual Tax Amount $7,222
Tax Year 2024
Property Description
Picture yourself in this bright spacious 3 bedroom in a pristine area near Jamaica Pond. Grand double bow front unit offers an open layout with high ceilings, new flooring throughout, charming original detail & windows galore. Sunny Living room with bay win & columns adjoins seamlessly with the formal Dining to create a perfect space for entertaining. Large custom Eat-in kitchen with custom cabinetry, granite counters & top of the line SS appliances is a chef's delight! Luxurious full Bath with stunning tilework & designer fixtures. Master Bedroom is oversized with a Bay window. Second bedroom is privately tucked on the side of the property & a third bedroom leading to a wonderful exclusive use deck overlooking a private yard with roses. Deeded parking! Enjoy all the amenities vibrant JP has to offer! Walking distance to shops, restaurants & banks. Near Jamaica Pond, Olmstead Park, gorgeous Arboretum, transportation & major highways. Easy commute to Longwood Medical area & Downtown.
Location
State MA
County Suffolk
Area Jamaica Plain
Zoning res
Direction Off Perkins St. Near Jamaicaway
Rooms
Basement Y
Primary Bedroom Level Main, First
Dining Room Flooring - Laminate, Window(s) - Picture, Open Floorplan, Remodeled, Lighting - Overhead
Interior
Interior Features Entrance Foyer
Heating Central, Hot Water, Steam, Natural Gas
Cooling Window Unit(s), Wall Unit(s), Common, Wind
Flooring Tile, Laminate
Appliance Range, Microwave, ENERGY STAR Qualified Refrigerator, ENERGY STAR Qualified Dishwasher, Plumbed For Ice Maker
Laundry In Basement, In Building
Exterior
Exterior Feature Porch, Deck, Deck - Vinyl, Deck - Composite, Deck - Access Rights, Patio, Storage, Fenced Yard, Garden, Rain Gutters
Fence Security, Fenced
Community Features Public Transportation, Shopping, Park, Walk/Jog Trails, Golf, Medical Facility, Laundromat, Bike Path, Conservation Area, Highway Access, House of Worship, Private School, Public School, T-Station, University
Utilities Available for Gas Range, Icemaker Connection
Roof Type Rubber
Total Parking Spaces 2
Garage No
Building
Story 1
Sewer Public Sewer
Water Public
Others
Pets Allowed Yes w/ Restrictions
Senior Community false
Read Less
Bought with Reynolds Group • Longwood Residential, LLC
GET MORE INFORMATION



