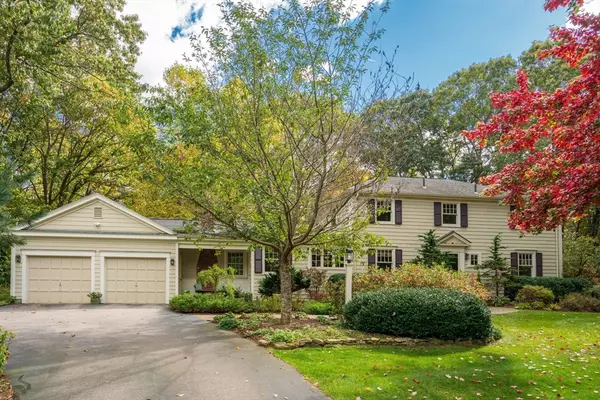For more information regarding the value of a property, please contact us for a free consultation.
10 Wood Road Sherborn, MA 01770
Want to know what your home might be worth? Contact us for a FREE valuation!

Our team is ready to help you sell your home for the highest possible price ASAP
Key Details
Sold Price $1,525,000
Property Type Single Family Home
Sub Type Single Family Residence
Listing Status Sold
Purchase Type For Sale
Square Footage 3,632 sqft
Price per Sqft $419
MLS Listing ID 73237159
Sold Date 07/10/24
Style Colonial
Bedrooms 4
Full Baths 2
Half Baths 1
HOA Y/N false
Year Built 1967
Annual Tax Amount $21,033
Tax Year 2024
Lot Size 2.020 Acres
Acres 2.02
Property Description
Located on quiet cul-de-sac in popular Sherborn neighborhood, this MOVE-IN READY home has it all! A beautiful & functional RENOVATION/ADDITION perfectly completed this home...walls came down, kitchen was renovated, ceilings were raised, mudroom & laundry rooms were added & all other boxes were checked! This home now offers what all buyers want: an OPEN FLOOR PLAN, eat-in kitchen w/center island, custom cabinetry & high-end appliances, dining & family rooms that open to a well designed outdoor space, hardwood floors, central A/C, newer septic & well, private backyard, mature gardens, stonewalls, patio & BARN. This home is ideal for indoor & outdoor entertaining plus everyday life! Other highlights include: nicely done finished lower level, private home office, 2 fireplaces, loads of built-in cabinetry, NATURAL GAS…In sum, perfectly renovated home in coveted neighborhood offering excellent schools, town beach, plenty of hiking trails & convenient commuter location. COME SEE!
Location
State MA
County Middlesex
Zoning RB
Direction Route 16 to Page Farm to Wood or Old Orchard to Page Farm to Wood
Rooms
Family Room Cathedral Ceiling(s), Closet/Cabinets - Custom Built, Flooring - Hardwood, Exterior Access, Open Floorplan
Basement Full, Partially Finished, Interior Entry, Concrete
Primary Bedroom Level Second
Dining Room Flooring - Hardwood, French Doors, Exterior Access
Kitchen Closet/Cabinets - Custom Built, Flooring - Hardwood, Dining Area, Countertops - Stone/Granite/Solid, French Doors, Kitchen Island, Open Floorplan, Stainless Steel Appliances, Gas Stove
Interior
Interior Features Closet/Cabinets - Custom Built, Mud Room, Exercise Room, Play Room, Home Office
Heating Baseboard, Natural Gas
Cooling Central Air
Flooring Tile, Hardwood, Flooring - Stone/Ceramic Tile, Flooring - Wall to Wall Carpet, Flooring - Hardwood
Fireplaces Number 2
Fireplaces Type Family Room, Living Room
Appliance Gas Water Heater, Range, Oven, Dishwasher, Refrigerator, Freezer, Washer, Dryer, Water Treatment, Range Hood
Laundry Closet/Cabinets - Custom Built, Flooring - Stone/Ceramic Tile, Gas Dryer Hookup, Exterior Access, Washer Hookup, First Floor
Exterior
Exterior Feature Patio, Storage, Barn/Stable, Professional Landscaping, Sprinkler System, Garden, Invisible Fence, Stone Wall
Garage Spaces 2.0
Fence Invisible
Community Features Shopping, Tennis Court(s), Park, Walk/Jog Trails, Stable(s), Golf, Medical Facility, Bike Path, Conservation Area, Highway Access, House of Worship, Public School, T-Station
Utilities Available for Gas Range, for Gas Dryer, Washer Hookup
Waterfront Description Beach Front,Lake/Pond,Beach Ownership(Public)
Roof Type Shingle
Total Parking Spaces 8
Garage Yes
Building
Lot Description Wooded
Foundation Concrete Perimeter
Sewer Private Sewer
Water Private
Schools
Elementary Schools Pine Hill
Middle Schools Dover Sherborn
High Schools Dover Sherborn
Others
Senior Community false
Read Less
Bought with Adams & Co. Team • Real Broker MA, LLC
GET MORE INFORMATION



