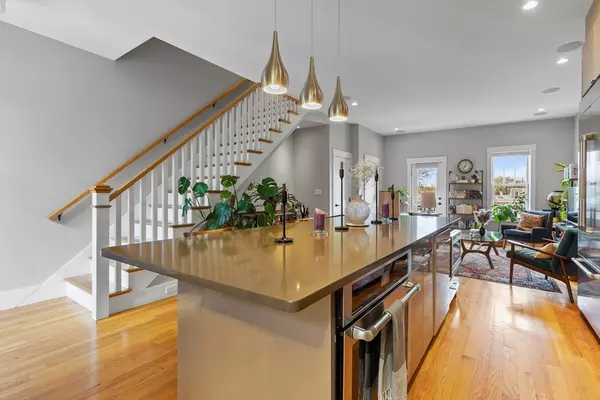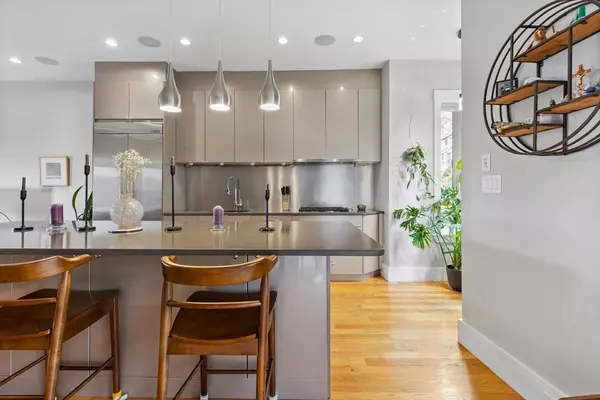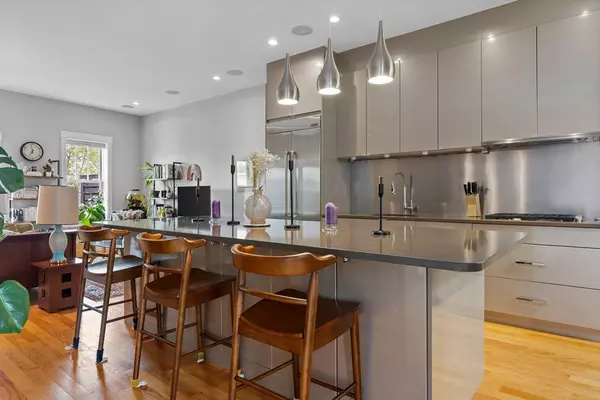For more information regarding the value of a property, please contact us for a free consultation.
38 Sheridan St Boston, MA 02130
Want to know what your home might be worth? Contact us for a FREE valuation!

Our team is ready to help you sell your home for the highest possible price ASAP
Key Details
Sold Price $1,300,000
Property Type Single Family Home
Sub Type Single Family Residence
Listing Status Sold
Purchase Type For Sale
Square Footage 1,818 sqft
Price per Sqft $715
MLS Listing ID 73231499
Sold Date 07/09/24
Style Victorian
Bedrooms 3
Full Baths 3
Half Baths 1
HOA Y/N false
Year Built 1890
Annual Tax Amount $10,182
Tax Year 2024
Lot Size 2,178 Sqft
Acres 0.05
Property Description
Fully renovated in 2016, this brick single family home features a great layout with modern finishes. On the main level you'll find a stunning kitchen with quartz counters, stainless steel appliances, and custom cabinets with a 10' island and a sunny breakfast nook. The living room boasts ample natural light and leads out to a large deck with views of the Boston skyline, perfect for entertaining or relaxing and catching a sunset over the city. The second floor features the primary bedroom with cathedral ceilings and skylight, two custom closets and en-suite bathroom along with an additional bedroom with en-suite bath. On the finished lower level you'll find the 3rd bedroom, a full bathroom, and a bonus living space that can be used as a den, office, or a home gym with direct walk-out access to the fully-fenced backyard. This desirable JP location is close to Hyde Sq shops/restaurants and provides easy access to the Longwood Medical area and downtown Boston via the MBTA Orange Line.
Location
State MA
County Suffolk
Area Jamaica Plain
Zoning 0101
Direction Centre St to Sheridan St
Rooms
Family Room Bathroom - Full, Flooring - Hardwood, Exterior Access
Basement Finished
Primary Bedroom Level Second
Interior
Heating Forced Air, Natural Gas
Cooling Central Air
Flooring Hardwood
Appliance Oven, Dishwasher, Disposal, Microwave, Range, Refrigerator, Washer, Dryer
Laundry In Basement
Exterior
Exterior Feature Deck - Composite, Fenced Yard
Fence Fenced/Enclosed, Fenced
Utilities Available for Gas Range
View Y/N Yes
View City View(s)
Total Parking Spaces 1
Garage No
Building
Foundation Other
Sewer Public Sewer
Water Public
Architectural Style Victorian
Others
Senior Community false
Read Less
Bought with TEAM BRUSIL • Keller Williams Realty Boston-Metro | Back Bay
GET MORE INFORMATION



