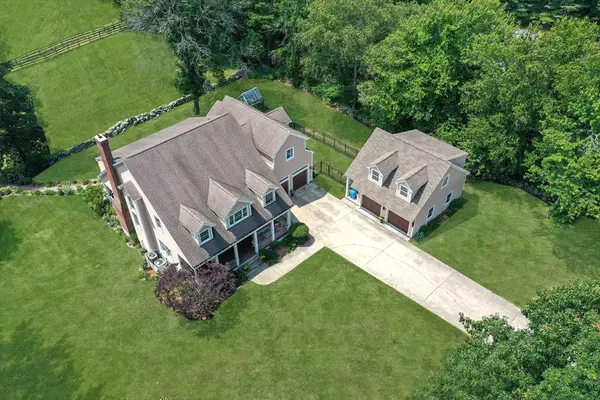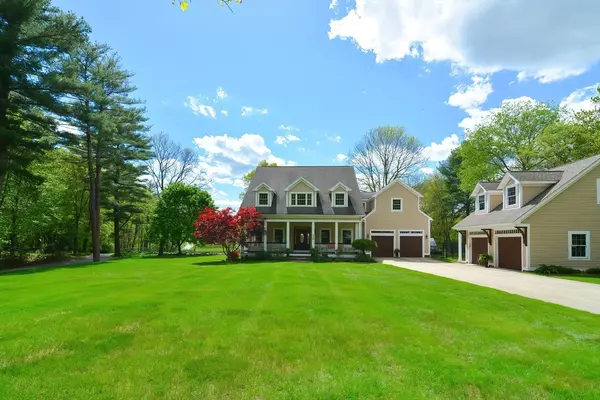For more information regarding the value of a property, please contact us for a free consultation.
736 Adams Street Holliston, MA 01746
Want to know what your home might be worth? Contact us for a FREE valuation!

Our team is ready to help you sell your home for the highest possible price ASAP
Key Details
Sold Price $1,200,000
Property Type Single Family Home
Sub Type Single Family Residence
Listing Status Sold
Purchase Type For Sale
Square Footage 4,357 sqft
Price per Sqft $275
MLS Listing ID 73238613
Sold Date 07/09/24
Style Colonial,Cape
Bedrooms 4
Full Baths 4
Half Baths 2
HOA Y/N false
Year Built 2000
Annual Tax Amount $15,847
Tax Year 2024
Lot Size 0.930 Acres
Acres 0.93
Property Description
Truly in a class all its own, this property exudes class and comfortable elegance both inside and out, graced by stone walls, cobblestone patio and mature plantings. Brimming with natural light, quality and fine detailing abound from the moment you enter from the inviting front porch. Sunny kitchen features high end appliances, custom cabinetry, spacious eating area, butler's pantry and wet bar; open family room with wood fireplace, wall of windows and access to mahogany covered porch; stately living and dining rooms with arched entries, crown molding and pillars; large home office opens to cobblestone patio; spacious mudroom w/large closet. Ascend one of the two staircases to the gallery hall with its barreled ceiling, and all four en-suite bedrooms, including the grand primary bedroom with its wall of windows, spa bath, steam shower and walk-in closet. Bonus room w/vaulted ceilings; 2nd floor laundry. Abuts acres of walking/biking/riding trails; separate garage/carriage house w/loft.
Location
State MA
County Middlesex
Zoning AR-1
Direction 736 Adams Street; sign in front of house.
Rooms
Family Room Ceiling Fan(s), Flooring - Hardwood, Window(s) - Picture, Exterior Access, Open Floorplan, Recessed Lighting, Archway
Basement Full, Garage Access, Concrete, Unfinished
Primary Bedroom Level Second
Dining Room Flooring - Hardwood, Recessed Lighting, Archway, Crown Molding
Kitchen Ceiling Fan(s), Closet/Cabinets - Custom Built, Flooring - Hardwood, Dining Area, Pantry, Countertops - Stone/Granite/Solid, Wet Bar, Breakfast Bar / Nook, Deck - Exterior, Open Floorplan, Recessed Lighting, Stainless Steel Appliances, Storage, Wine Chiller, Gas Stove
Interior
Interior Features Bathroom - Half, Vaulted Ceiling(s), Archway, Closet, Closet/Cabinets - Custom Built, Recessed Lighting, Ceiling - Half-Vaulted, Home Office, Center Hall, Mud Room, Bonus Room, Central Vacuum, Wet Bar
Heating Baseboard, Oil
Cooling Central Air
Flooring Tile, Carpet, Hardwood, Laminate, Flooring - Hardwood, Flooring - Stone/Ceramic Tile, Flooring - Wall to Wall Carpet
Fireplaces Number 1
Fireplaces Type Family Room
Appliance Electric Water Heater, Oven, Dishwasher, Disposal, Range, Refrigerator, Washer, Dryer, Range Hood, Plumbed For Ice Maker
Laundry Flooring - Stone/Ceramic Tile, Electric Dryer Hookup, Washer Hookup, Second Floor
Exterior
Exterior Feature Porch, Patio, Covered Patio/Deck, Storage, Greenhouse, Professional Landscaping, Horses Permitted, Kennel, Stone Wall
Garage Spaces 4.0
Community Features Shopping, Walk/Jog Trails, Stable(s), Bike Path, Conservation Area
Utilities Available for Gas Range, for Electric Oven, Icemaker Connection
Waterfront Description Beach Front,Lake/Pond,1 to 2 Mile To Beach,Beach Ownership(Public)
View Y/N Yes
View Scenic View(s)
Roof Type Shingle
Total Parking Spaces 6
Garage Yes
Building
Lot Description Level
Foundation Concrete Perimeter
Sewer Private Sewer
Water Public
Schools
Elementary Schools Placent/Miller
Middle Schools Adams
High Schools Holliston High
Others
Senior Community false
Read Less
Bought with Lisa Paulette • Berkshire Hathaway HomeServices Commonwealth Real Estate
GET MORE INFORMATION




