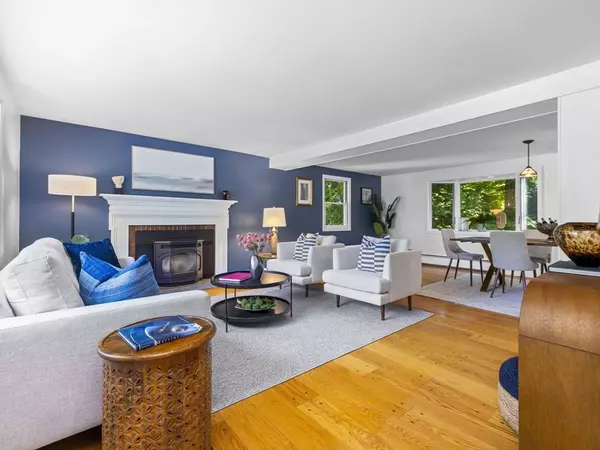For more information regarding the value of a property, please contact us for a free consultation.
23 Martinwood Rd Boston, MA 02130
Want to know what your home might be worth? Contact us for a FREE valuation!

Our team is ready to help you sell your home for the highest possible price ASAP
Key Details
Sold Price $1,310,000
Property Type Single Family Home
Sub Type Single Family Residence
Listing Status Sold
Purchase Type For Sale
Square Footage 1,860 sqft
Price per Sqft $704
MLS Listing ID 73254561
Sold Date 07/09/24
Style Colonial,Contemporary
Bedrooms 3
Full Baths 3
HOA Y/N false
Year Built 1959
Annual Tax Amount $12,934
Tax Year 2024
Lot Size 6,098 Sqft
Acres 0.14
Property Description
Discover a remarkable single-family colonial home with captivating views of Arnold Arboretum Bussey Brook Meadow. Enjoy a unique "4 Seasons" sunroom on the second floor, boasting natural wood beams and radiant heat, offering a tropical oasis in Boston year-round. The adjacent updated bathroom features a Jacuzzi, separate shower, dual sinks, and radiant heat. Wide oak plank floors grace the open living and dining areas, warmed by a cozy pellet stove. Floor-to-ceiling windows and sliding doors lead to a private deck overlooking the Arboretum. The renovated kitchen offers tile flooring, cherry cabinets, and soapstone counters. The lower level features a bonus family room, bathroom, and extra room ideal for an additional bedroom or au pair suite. Community amenities include a garden plot and easy T access. Experience serene living with urban convenience in this exceptional property. Please do not park on Martinwood - this private road does not allow public parking in front of house
Location
State MA
County Suffolk
Zoning R1
Direction South St to Martinwood Rd
Rooms
Basement Full, Finished, Walk-Out Access
Primary Bedroom Level Second
Dining Room Flooring - Hardwood, Window(s) - Picture, Balcony / Deck
Kitchen Countertops - Stone/Granite/Solid, Countertops - Upgraded, Exterior Access
Interior
Interior Features Sun Room
Heating Baseboard, Electric Baseboard
Cooling Wall Unit(s)
Flooring Tile, Hardwood, Flooring - Stone/Ceramic Tile
Fireplaces Number 1
Appliance Gas Water Heater, Dishwasher, Microwave, Range, Refrigerator
Laundry In Basement
Exterior
Fence Fenced/Enclosed
Community Features Public Transportation, Shopping, Pool, Tennis Court(s), Park, Walk/Jog Trails, Stable(s), Golf, Medical Facility, Laundromat, Bike Path, Conservation Area, House of Worship, Private School, Public School, T-Station, University
Utilities Available for Gas Range
View Y/N Yes
View Scenic View(s)
Total Parking Spaces 2
Garage No
Building
Lot Description Sloped
Foundation Concrete Perimeter
Sewer Public Sewer
Water Public
Architectural Style Colonial, Contemporary
Others
Senior Community false
Read Less
Bought with Jane Wemyss • Compass
GET MORE INFORMATION



