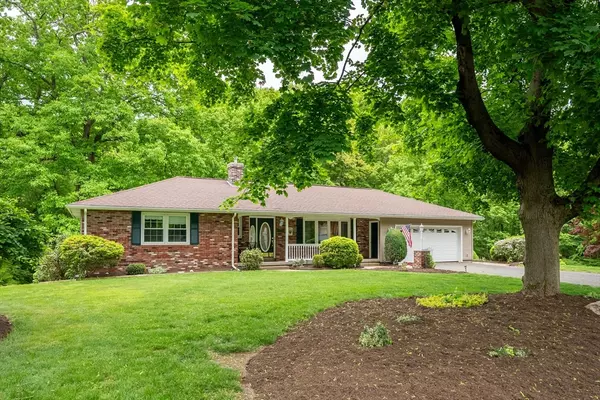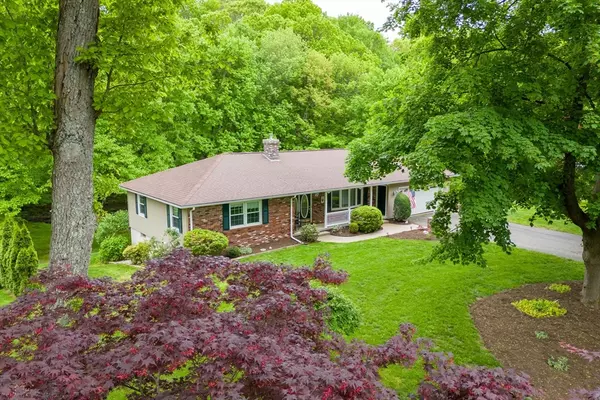For more information regarding the value of a property, please contact us for a free consultation.
171 Valley View Circle West Springfield, MA 01089
Want to know what your home might be worth? Contact us for a FREE valuation!

Our team is ready to help you sell your home for the highest possible price ASAP
Key Details
Sold Price $425,000
Property Type Single Family Home
Sub Type Single Family Residence
Listing Status Sold
Purchase Type For Sale
Square Footage 1,184 sqft
Price per Sqft $358
MLS Listing ID 73241654
Sold Date 07/05/24
Style Ranch
Bedrooms 3
Full Baths 2
Half Baths 1
HOA Y/N false
Year Built 1979
Annual Tax Amount $5,366
Tax Year 2024
Lot Size 0.900 Acres
Acres 0.9
Property Description
It's All About the Location! A picturesque park-like setting found in the heart of a desirable Fausey Neighborhood is where you'll discover this well maintained & updated 3 Bedrm Brick & Vinyl Sided Ranch w/2 Car Garage. Boasting an open layout w/Renovated Kitchen w/Stylish Counters, Stainless Appliances & Tile Flrs & Slider to Composite Deck overlooks the scenic & private backyd. Off the kitchen is the enclosed 3 Season Porch w/views of the beautiful lush grounds w/a charming bridge over the brook is a relaxing spot. An inviting DinRm w/wd flrs & built-in cabinet is open to the kitchen & to the spacious sunfilled liv-rm w/wd flrs is ideal for gatherings .You'll find 2 generous BdRms w/double closets, Wood Flrs & 1/2 Bath in Primary BdRm along w/ a recently renovated Full Bath w/Tile Shower, Granite Counters & Tile Flrs. A real bonus is the walk-out bsmt w/3rd BR/Game Rm plus Laundry & Full Bath.Gas Heat & HWT/ C-Air/ NEW Circuit Breakers & More! You Will Absolutely Love Living Here!
Location
State MA
County Hampden
Zoning RA-1
Direction Off of Birnie Avenue
Rooms
Family Room Flooring - Vinyl, Exterior Access
Basement Full, Partially Finished, Walk-Out Access, Interior Entry, Concrete
Primary Bedroom Level First
Dining Room Closet/Cabinets - Custom Built, Flooring - Hardwood, Flooring - Wood, Window(s) - Bay/Bow/Box, Open Floorplan
Kitchen Flooring - Stone/Ceramic Tile, Dining Area, Exterior Access, Slider, Stainless Steel Appliances
Interior
Interior Features Closet, Ceiling Fan(s), Entrance Foyer, Sun Room
Heating Forced Air, Natural Gas
Cooling Central Air
Flooring Wood, Tile, Vinyl, Carpet, Hardwood, Flooring - Hardwood, Flooring - Wood, Flooring - Wall to Wall Carpet
Fireplaces Number 1
Appliance Gas Water Heater, Water Heater, Range, Dishwasher, Refrigerator, Washer, Dryer
Laundry Electric Dryer Hookup, Gas Dryer Hookup, Washer Hookup, In Basement
Exterior
Exterior Feature Porch - Enclosed, Patio, Covered Patio/Deck, Rain Gutters, Professional Landscaping, Sprinkler System
Garage Spaces 2.0
Community Features Public Transportation, Shopping, Pool, Tennis Court(s), Park, Walk/Jog Trails, Golf, Medical Facility, Laundromat, Conservation Area, Highway Access, House of Worship, Private School, Public School, Sidewalks
Utilities Available for Gas Range, for Gas Dryer, for Electric Dryer, Washer Hookup
Waterfront Description Stream
Roof Type Shingle
Total Parking Spaces 4
Garage Yes
Building
Lot Description Cul-De-Sac
Foundation Concrete Perimeter
Sewer Public Sewer
Water Public
Others
Senior Community false
Read Less
Bought with Linda Wortman • Coldwell Banker Realty - Western MA
GET MORE INFORMATION



