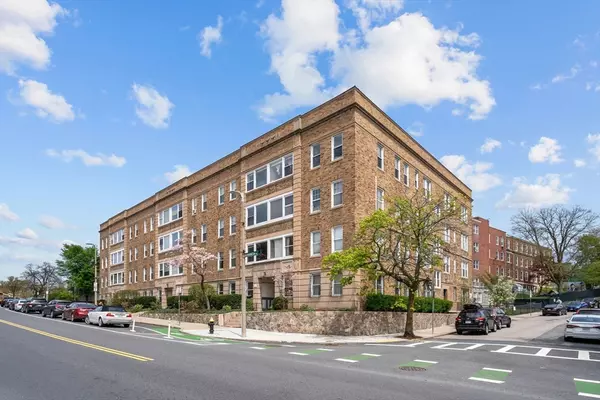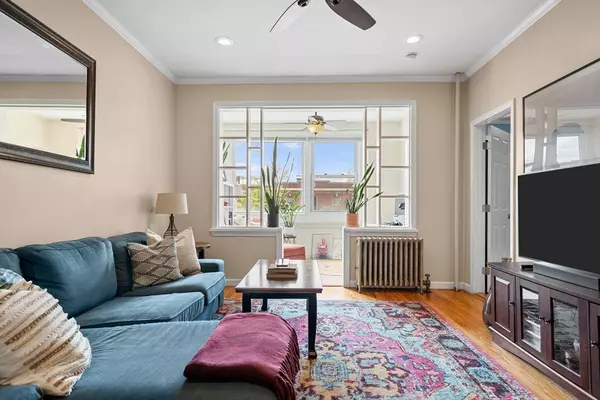For more information regarding the value of a property, please contact us for a free consultation.
242 S. Huntington Ave #6 Boston, MA 02130
Want to know what your home might be worth? Contact us for a FREE valuation!

Our team is ready to help you sell your home for the highest possible price ASAP
Key Details
Sold Price $635,000
Property Type Condo
Sub Type Condominium
Listing Status Sold
Purchase Type For Sale
Square Footage 960 sqft
Price per Sqft $661
MLS Listing ID 73234285
Sold Date 07/02/24
Bedrooms 2
Full Baths 1
HOA Fees $528/mo
Year Built 1935
Annual Tax Amount $6,260
Tax Year 2024
Property Description
Pristine 2 bedroom condo in low-maintenance, professionally managed building! Attractive income opportunity or move-in-ready home has rare deeded parking and offers an easy commute to Longwood Medical & downtown. Tasteful gut renovation in 2017 included new plumbing, electrical, kitchen & bath. Great layout encompasses two sizable bedrooms w/ large closets and a spacious entry room that doubles as a dining area. The front sunroom with large picture window lends tons of natural light & an excellent spot for a home office. Sleek granite & stainless kitchen has ample counter space. 1 off-street parking space, basement storage, heat/HW included in condo fee. Located along the 35 + 39 bus routes and close to Heath St T (green line). Only a block from Olmsted Park and a short walk to Jamaica Pond, Whole Foods, restaurants and Hyde Square. Rented through 6/30/24 and will be delivered vacant with ideal close in early July.
Location
State MA
County Suffolk
Area Jamaica Plain
Zoning MFR
Direction Corner of Evergreen, close to Brookline.
Rooms
Basement Y
Primary Bedroom Level Second
Dining Room Closet, Flooring - Hardwood
Kitchen Flooring - Stone/Ceramic Tile, Countertops - Stone/Granite/Solid, Recessed Lighting, Remodeled, Stainless Steel Appliances, Gas Stove
Interior
Interior Features Ceiling Fan(s), Sun Room
Heating Central, Steam, Oil
Cooling None
Flooring Hardwood
Appliance Range, Dishwasher, Disposal, Refrigerator, Range Hood
Laundry In Basement, Common Area, In Building
Exterior
Community Features Public Transportation, Shopping, Park, Walk/Jog Trails, Medical Facility, Bike Path, T-Station
Roof Type Rubber
Total Parking Spaces 1
Garage No
Building
Story 1
Sewer Public Sewer
Water Public
Others
Pets Allowed Yes w/ Restrictions
Senior Community false
Read Less
Bought with Boston RE Group • Coldwell Banker Realty - Boston
GET MORE INFORMATION



