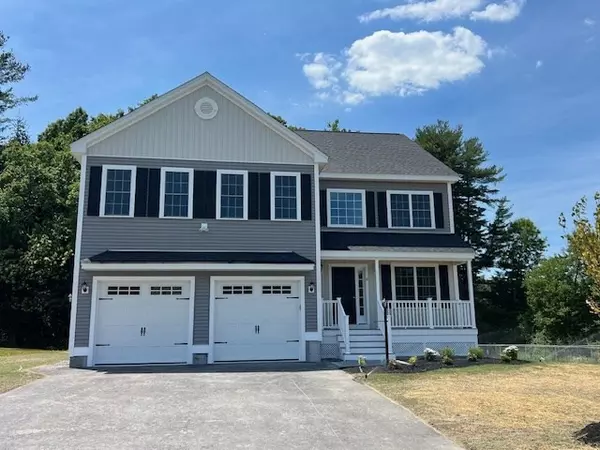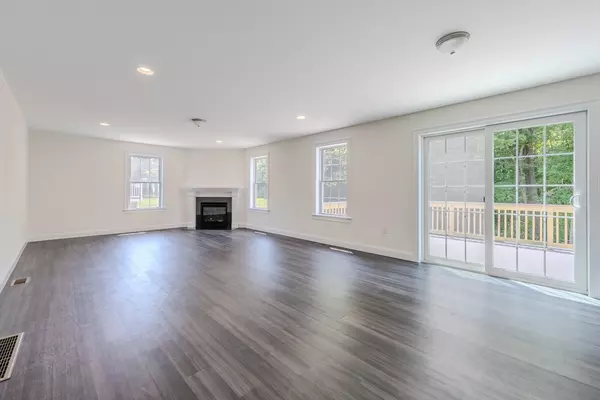For more information regarding the value of a property, please contact us for a free consultation.
8 Berube Lane #Lot 17 Dracut, MA 01826
Want to know what your home might be worth? Contact us for a FREE valuation!

Our team is ready to help you sell your home for the highest possible price ASAP
Key Details
Sold Price $837,400
Property Type Single Family Home
Sub Type Single Family Residence
Listing Status Sold
Purchase Type For Sale
Square Footage 3,265 sqft
Price per Sqft $256
Subdivision Berube Farms
MLS Listing ID 73202054
Sold Date 07/03/24
Style Colonial
Bedrooms 4
Full Baths 2
Half Baths 1
HOA Y/N false
Year Built 2024
Tax Year 2024
Lot Size 0.460 Acres
Acres 0.46
Property Description
Colonial style home featuring 3169 sq ft of living space and small farmers porch. This is a great 4 bedroom layout with 2.5 baths and a finished walk up attic/media room. Granite countertops in the kitchen and bathrooms, and 12x12 deck to the back yard. Plenty of storage in the unfinished basement. This home has it all.
Location
State MA
County Middlesex
Direction Wheeler Road to Berube Lane
Rooms
Family Room Flooring - Hardwood, Cable Hookup, Deck - Exterior, Open Floorplan, Recessed Lighting, Slider, Lighting - Overhead
Basement Full, Interior Entry, Bulkhead, Radon Remediation System, Concrete, Unfinished
Primary Bedroom Level Second
Kitchen Flooring - Hardwood, Dining Area, Balcony / Deck, Countertops - Stone/Granite/Solid, Countertops - Upgraded, Kitchen Island, Cabinets - Upgraded, Open Floorplan, Recessed Lighting, Slider, Stainless Steel Appliances, Lighting - Overhead
Interior
Interior Features Lighting - Overhead, Study, Media Room, Finish - Sheetrock
Heating Forced Air
Cooling Central Air
Flooring Wood, Tile, Carpet, Flooring - Hardwood, Flooring - Wall to Wall Carpet
Fireplaces Number 1
Appliance Water Heater, Tankless Water Heater, Range, Dishwasher, Disposal, Microwave
Laundry Flooring - Stone/Ceramic Tile, Second Floor
Exterior
Exterior Feature Porch, Deck, Deck - Vinyl, Deck - Composite, Sprinkler System, Screens
Garage Spaces 2.0
Community Features Public Transportation, Sidewalks
Roof Type Shingle
Total Parking Spaces 4
Garage Yes
Building
Lot Description Wooded, Level
Foundation Concrete Perimeter
Sewer Public Sewer
Water Public
Others
Senior Community false
Read Less
Bought with O'Connell & Company • LAER Realty Partners
GET MORE INFORMATION



