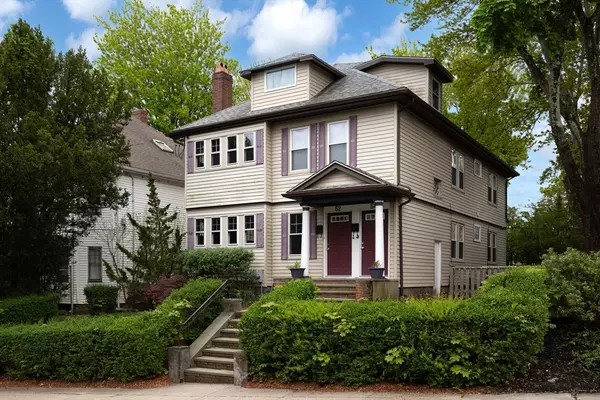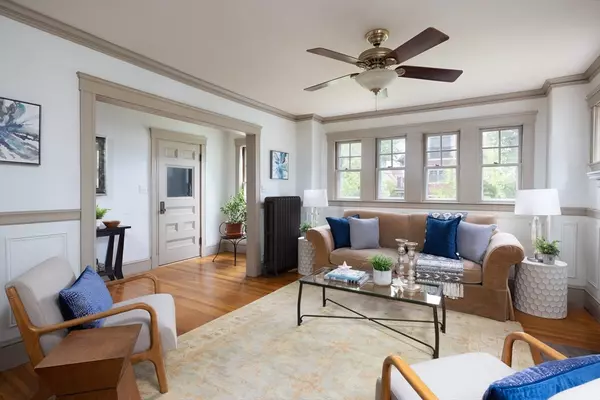For more information regarding the value of a property, please contact us for a free consultation.
52 Hampstead Rd #1 Boston, MA 02130
Want to know what your home might be worth? Contact us for a FREE valuation!

Our team is ready to help you sell your home for the highest possible price ASAP
Key Details
Sold Price $753,000
Property Type Condo
Sub Type Condominium
Listing Status Sold
Purchase Type For Sale
Square Footage 1,110 sqft
Price per Sqft $678
MLS Listing ID 73239484
Sold Date 07/02/24
Bedrooms 2
Full Baths 1
HOA Fees $152/mo
Year Built 1905
Annual Tax Amount $6,578
Tax Year 2024
Lot Size 6,534 Sqft
Acres 0.15
Property Description
Across the way from the Arnold Arboretum in a wonderful Jamaica Plain neighborhood, this stunning condominium is part of a well-maintained two-unit association. This location combines the best of urban living and green spaces with the Forest Hill orange line station, shops and restaurants all under 1/3 of a mile away. The foyer has a large walk-in closet and leads to the sun-filled living room with a wood burning fireplace. Open to the living room is a dining room that easily seats six or more. Off the dining room is the large updated kitchen with granite counters, stainless appliances, abundant workspace and a breakfast bar. The kitchen leads to the back entryway with a covered porch, a beautifully-landscaped shared yard and path to the driveway with one assigned parking space. A hallway leads to the private bedroom area. There are two really nice bedrooms, both with walk-in closets, as well as the updated full bathroom. The basement houses the private laundry, systems & storage
Location
State MA
County Suffolk
Area Jamaica Plain
Zoning CD
Direction Arborway Road to Hampstead Rd; between South St and Centre St
Rooms
Basement Y
Primary Bedroom Level First
Dining Room Flooring - Hardwood, Chair Rail
Kitchen Flooring - Hardwood, Countertops - Stone/Granite/Solid, Breakfast Bar / Nook, Stainless Steel Appliances
Interior
Interior Features Walk-In Closet(s), Entrance Foyer
Heating Hot Water, Oil
Cooling None
Flooring Flooring - Hardwood
Fireplaces Number 1
Fireplaces Type Living Room
Appliance Range, Dishwasher, Disposal, Microwave, Refrigerator, Washer, Dryer
Laundry In Basement, In Building, Electric Dryer Hookup, Washer Hookup
Exterior
Exterior Feature Porch, Garden
Community Features Public Transportation, Shopping, Park, Walk/Jog Trails, T-Station
Utilities Available for Gas Range, for Electric Dryer, Washer Hookup
Roof Type Shingle
Total Parking Spaces 1
Garage No
Building
Story 1
Sewer Public Sewer
Water Public
Others
Pets Allowed Yes
Senior Community false
Read Less
Bought with Mary Beth Kelley • Keller Williams Realty Boston-Metro | Back Bay
GET MORE INFORMATION



