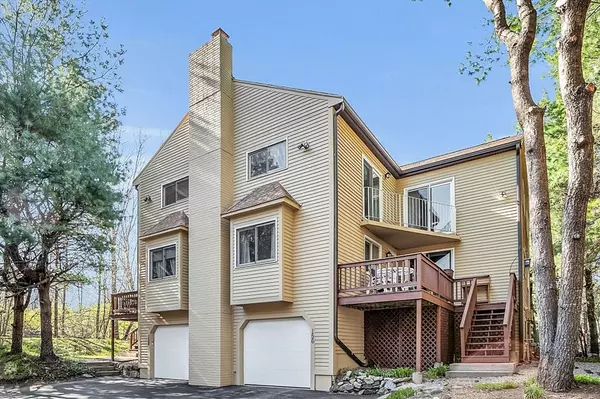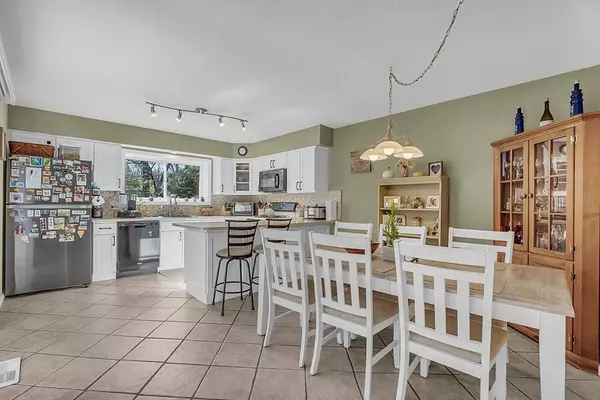For more information regarding the value of a property, please contact us for a free consultation.
158 Captain Eames Cir #158 Ashland, MA 01721
Want to know what your home might be worth? Contact us for a FREE valuation!

Our team is ready to help you sell your home for the highest possible price ASAP
Key Details
Sold Price $518,000
Property Type Condo
Sub Type Condominium
Listing Status Sold
Purchase Type For Sale
Square Footage 1,564 sqft
Price per Sqft $331
MLS Listing ID 73231677
Sold Date 07/01/24
Bedrooms 2
Full Baths 1
Half Baths 1
HOA Fees $363/mo
Year Built 1987
Annual Tax Amount $5,533
Tax Year 2024
Property Description
Up the stairs, crossing the spacious deck facing the woods & your private garden, enter the updated kitchen with soft close cabinets and doors. Plenty of work space in this kitchen with its breakfast bar and a newer stainless steel fridge. The open floor plan provides access to guests in the dining room, kitchen and the gas fireplaced living room. Off the kitchen is a nicely appointed half bath. Upstairs one finds two oversized bedrooms, each w/ cathedral ceilings and attic storage. The primary has a newer lighted ceiling fan. Sliders from each room lead to the upper sun deck. The main bath has a jacuzzi-style tiled tub/shower. Downstairs to the finished, heated basement one is treated to a study/family room with built in cabinets, desk, shelves, fresh paint and a new carpet. The garage has built-in shelving, a new opener and garage door. The laundry room has a newer washer/dryer. The electric panel was updated in 2019 with more circuits and a whole house surge protector.
Location
State MA
County Middlesex
Zoning R
Direction Rt. 126 to Algonquin. Turn right on Captain Eames and look for number on sign on your left. Or GPS!
Rooms
Family Room Ceiling Fan(s), Closet/Cabinets - Custom Built, Flooring - Wall to Wall Carpet, Window(s) - Picture, Cable Hookup, Recessed Lighting, Lighting - Overhead
Basement Y
Primary Bedroom Level Second
Dining Room Closet, Flooring - Stone/Ceramic Tile, Deck - Exterior, Exterior Access, Open Floorplan, Slider, Lighting - Overhead
Kitchen Flooring - Stone/Ceramic Tile, Breakfast Bar / Nook, Exterior Access, Open Floorplan, Recessed Lighting, Gas Stove, Lighting - Overhead
Interior
Interior Features Central Vacuum, Internet Available - Broadband
Heating Forced Air, Natural Gas, Electric
Cooling Central Air
Flooring Tile, Carpet
Fireplaces Number 1
Fireplaces Type Living Room
Appliance Range, Dishwasher, Disposal, Microwave, Refrigerator, Washer, Dryer, Vacuum System
Laundry Electric Dryer Hookup, Washer Hookup, In Basement, In Unit
Exterior
Exterior Feature Deck - Wood, Balcony, Fruit Trees, Garden, Tennis Court(s)
Garage Spaces 1.0
Community Features Public Transportation, Shopping, Tennis Court(s), Park, Medical Facility, Highway Access, Private School, Public School, T-Station, University
Utilities Available for Gas Range, for Gas Oven, for Electric Dryer, Washer Hookup
Roof Type Shingle
Total Parking Spaces 2
Garage Yes
Building
Story 2
Sewer Public Sewer
Water Public
Others
Pets Allowed Yes
Senior Community false
Acceptable Financing Contract
Listing Terms Contract
Read Less
Bought with Steven Fan • CUDDY Real Estate
GET MORE INFORMATION




