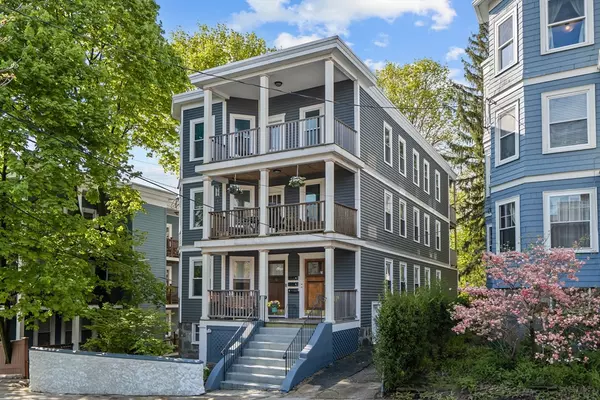For more information regarding the value of a property, please contact us for a free consultation.
12 St. Rose #2 Boston, MA 02130
Want to know what your home might be worth? Contact us for a FREE valuation!

Our team is ready to help you sell your home for the highest possible price ASAP
Key Details
Sold Price $680,000
Property Type Condo
Sub Type Condominium
Listing Status Sold
Purchase Type For Sale
Square Footage 1,078 sqft
Price per Sqft $630
MLS Listing ID 73238428
Sold Date 06/28/24
Bedrooms 3
Full Baths 1
HOA Fees $225/mo
Year Built 1905
Annual Tax Amount $2,465
Tax Year 2024
Property Description
Attractive 3 bedroom condo is located walking distance to many local favorites & has been exceptionally maintained by its owners. The unit features gorgeous oak hardwood floors, good natural light, two private decks and an exquisitely renovated bath. The large living room opens into an equally spacious formal dining room w/built-in hutch. The kitchen is large enough to accommodate a small table to enjoy breakfast, with a pantry that could potentially be converted into a half bath or laundry room. Each of the bedrooms are oversized & provide ample closet space. Unit repainted in '23, laundry & storage in basement. Tranquil, common back yard is shaded by large trees for a summer retreat. Pet friendly, proactive HOA has performed many recent updates including all new maintenance-free vinyl siding ('21), both front & rear decks ('17&'16) and rubber roof (less than 10 years old). A+ location offers easy access to the Orange line/Commuter Rail, Arboretum, Jamaica Pond, shops & restaurants.
Location
State MA
County Suffolk
Area Jamaica Plain
Zoning RES
Direction South St or Arborway (Service rd) to St. Rose
Rooms
Basement Y
Primary Bedroom Level Second
Dining Room Closet/Cabinets - Custom Built, Flooring - Hardwood, Open Floorplan, Lighting - Overhead
Kitchen Flooring - Stone/Ceramic Tile, Pantry, Recessed Lighting
Interior
Heating Hot Water, Steam
Cooling Window Unit(s)
Flooring Wood
Laundry In Basement
Exterior
Exterior Feature Porch, Deck - Wood, Covered Patio/Deck
Community Features Public Transportation, Shopping, Pool, Tennis Court(s), Park, Walk/Jog Trails, Golf, Medical Facility, Laundromat, Bike Path, Conservation Area, House of Worship, T-Station
Roof Type Rubber
Total Parking Spaces 1
Garage No
Building
Story 1
Sewer Public Sewer
Water Public
Others
Pets Allowed Yes
Senior Community false
Read Less
Bought with Victor Divine • Berkshire Hathaway HomeServices Commonwealth Real Estate
GET MORE INFORMATION



