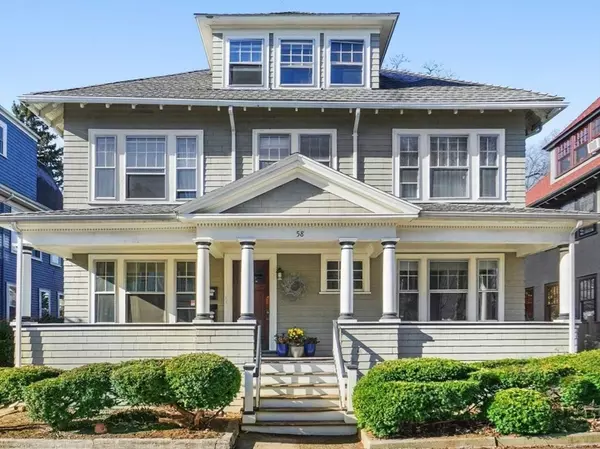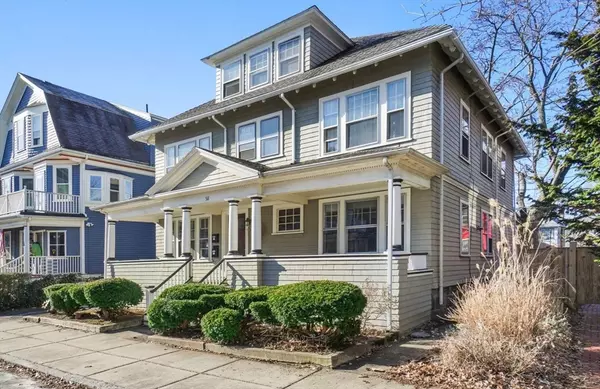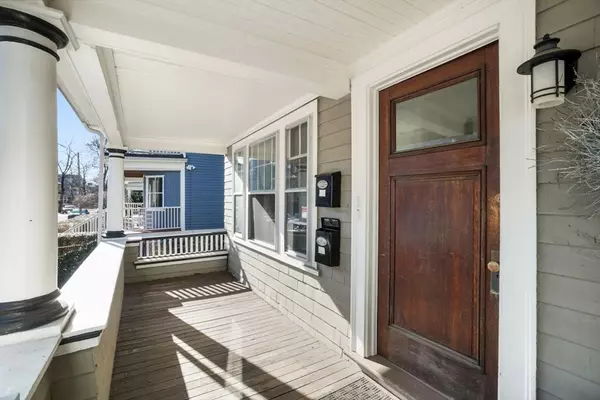For more information regarding the value of a property, please contact us for a free consultation.
58 Dunster Boston, MA 02130
Want to know what your home might be worth? Contact us for a FREE valuation!

Our team is ready to help you sell your home for the highest possible price ASAP
Key Details
Sold Price $1,980,000
Property Type Multi-Family
Sub Type 2 Family - 2 Units Up/Down
Listing Status Sold
Purchase Type For Sale
Square Footage 3,722 sqft
Price per Sqft $531
MLS Listing ID 73230487
Sold Date 07/01/24
Bedrooms 8
Full Baths 3
Year Built 1915
Annual Tax Amount $10,238
Tax Year 2024
Lot Size 3,484 Sqft
Acres 0.08
Property Description
The stately and elegant Craftsmen home at 58 Dunster Rd is a fantastic opportunity to own a 2-family 8 bedroom, 3 bathroom home near Jamaica Pond, the Arnold Arboretum, and the shops and cafes along Centre Street. It is an easy commute via the Orange Line, 39 Bus, Jamaicaway bikeway/roadway to Downtown Boston, Longwood Medical Area, and Faulkner Hospital. Each unit has a spacious, sunny living room, a formal dining room with coffered ceilings, wainscoting, a custom built-in china cabinet, and beautiful hardwood floors.The recently renovated third floor has two bedrooms and a modern skylit bathroom. Other updates and features include: new gas heat, high efficiency hot water system, new roof on garage, large basement with with a washer and dryer, a garage plus two parking spaces and separate utility meters for gas and electric. The compact backyard space is perfect for a vegetable or flower garden. Relax all day on the large front porch and say hi to friendly neighbors.
Location
State MA
County Suffolk
Area Jamaica Plain
Zoning RES
Direction Dunster Road one way street off of Centre Street near monument.
Rooms
Basement Full
Interior
Interior Features Laundry Room, Pantry, Bathroom With Tub & Shower, Bathroom with Shower Stall, Living Room, Dining Room, Kitchen
Heating Natural Gas, Central
Cooling Window Unit(s)
Flooring Tile, Vinyl, Hardwood
Appliance Washer, Dryer, Range, Dishwasher, Refrigerator
Laundry Electric Dryer Hookup
Exterior
Exterior Feature Balcony/Deck
Garage Spaces 1.0
Community Features Public Transportation, Shopping, Pool, Tennis Court(s), Park, Walk/Jog Trails, Golf, Medical Facility, Bike Path, House of Worship, Public School, T-Station, Sidewalks
Utilities Available for Gas Range, for Electric Dryer
Roof Type Shingle
Total Parking Spaces 2
Garage Yes
Building
Story 3
Foundation Stone
Sewer Public Sewer
Water Public
Others
Senior Community false
Read Less
Bought with Aliza Dash • Hammond Residential Real Estate
GET MORE INFORMATION



