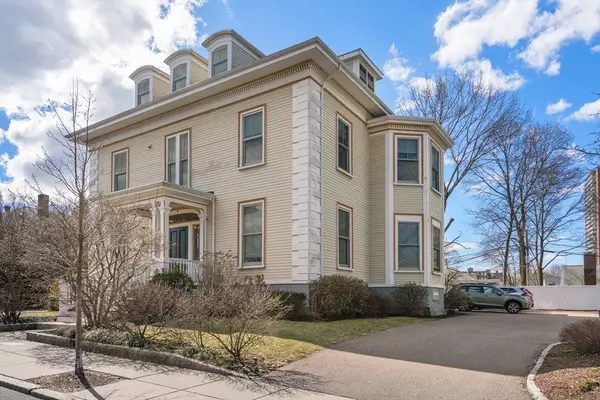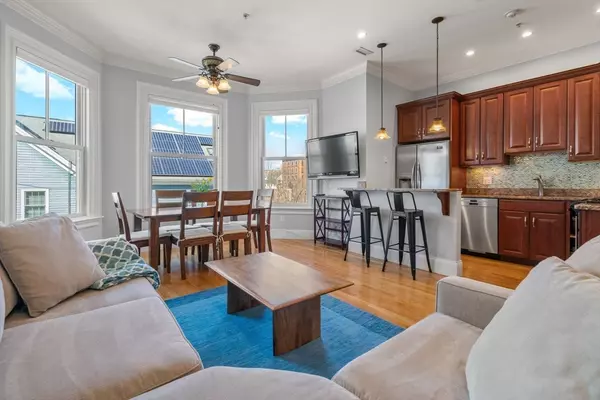For more information regarding the value of a property, please contact us for a free consultation.
363 South Huntington Ave #4 Boston, MA 02130
Want to know what your home might be worth? Contact us for a FREE valuation!

Our team is ready to help you sell your home for the highest possible price ASAP
Key Details
Sold Price $765,000
Property Type Condo
Sub Type Condominium
Listing Status Sold
Purchase Type For Sale
Square Footage 927 sqft
Price per Sqft $825
MLS Listing ID 73225413
Sold Date 06/28/24
Bedrooms 2
Full Baths 1
HOA Fees $495
Year Built 1899
Annual Tax Amount $2,468
Tax Year 2024
Property Description
Experience Pondside grandeur in a historical Italianate Mansion with stunning interior details. A gracious main entry foyer with stunning millwork and a grand staircase leads you up to this welcoming second-floor home with high ceilings, crown moldings, and oversized windows. The open-plan living room/kitchen features a sunny bay window that makes for a perfect dining alcove. The updated kitchen features granite countertops, a breakfast bar, stainless steel appliances, and gas cooking. Two spacious bedrooms have ample closets. Hardwood floors, in-unit laundry, central AC, and one on-site parking space complete the property. The well-managed association features a common (fenced) rear yard and patio with a gas grill, and a small vegetable garden. Includes state-of-the-art high-efficiency systems. Perfect location close to Jamaica Pond, Whole Foods, vibrant JP shops & restaurants with easy access to public transportation, Longwood Medical, and downtown Boston.
Location
State MA
County Suffolk
Area Jamaica Plain
Zoning res
Direction At the intersection of S. Huntington Ave. and Perkins St.
Rooms
Basement Y
Interior
Heating Forced Air
Cooling Central Air
Flooring Wood
Appliance Range, Dishwasher, Disposal, Microwave, Refrigerator, Washer/Dryer
Laundry In Unit
Exterior
Community Features Public Transportation, Shopping, Park, Walk/Jog Trails, Medical Facility, Bike Path, Highway Access, House of Worship, Private School, Public School, T-Station, University
Total Parking Spaces 1
Garage No
Building
Story 1
Sewer Public Sewer
Water Public
Others
Pets Allowed Yes
Senior Community false
Read Less
Bought with Erica Christensen • Compass
GET MORE INFORMATION



