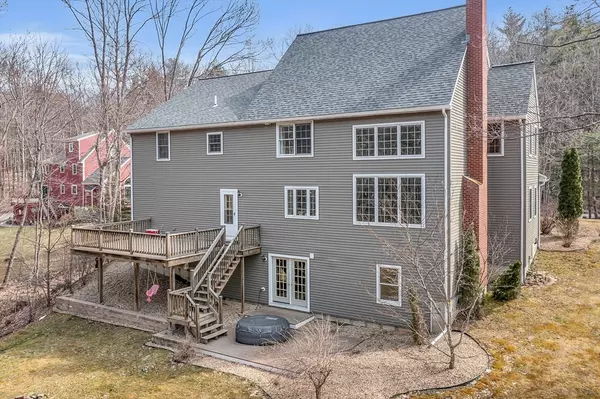For more information regarding the value of a property, please contact us for a free consultation.
138 Cashman Hill Rd Ashburnham, MA 01430
Want to know what your home might be worth? Contact us for a FREE valuation!

Our team is ready to help you sell your home for the highest possible price ASAP
Key Details
Sold Price $650,000
Property Type Single Family Home
Sub Type Single Family Residence
Listing Status Sold
Purchase Type For Sale
Square Footage 2,943 sqft
Price per Sqft $220
MLS Listing ID 73222987
Sold Date 06/28/24
Style Colonial
Bedrooms 3
Full Baths 2
Half Baths 1
HOA Y/N false
Year Built 2001
Annual Tax Amount $8,354
Tax Year 2024
Lot Size 2.000 Acres
Acres 2.0
Property Description
This charming custom-build colonial nestled on 2 acres of picturesque land offers a perfect blend of modern living & rustic charm. Adorned w/ beautiful wood ceilings, the spacious interior exudes warmth & character. The centerpiece is the 2-story family room with fireplace and a wall of windows that invites intimate gatherings and adds to the home's unique appeal. Discover the allure of this one-of-a-kind property, where every corner tells a story & tranquility meets style. The kitchen w/ its cherry cabinets & large pantry flows from the living areas to the dining area. The loft overlooks the space below. The second floor laundry offers convenience for the 3 bedrooms on this level. The master suite is impressive w/ cathedral ceiling, a quaint reading nook, double walk-in closets, & a master bath with jetted tub. The walk-out lower level includes finished space. Located a few minutes from the Westminster town line, Brew Yard, and commuter roadways. Schedule your private showing today!
Location
State MA
County Worcester
Zoning RA
Direction From Westminster: S. Ashburnham Rd to Needham Rd, becomes Cashman Hill.
Rooms
Family Room Vaulted Ceiling(s), Flooring - Hardwood, Open Floorplan, Recessed Lighting
Basement Full, Walk-Out Access
Primary Bedroom Level Second
Dining Room Flooring - Hardwood
Kitchen Flooring - Hardwood, Pantry, Kitchen Island, Recessed Lighting
Interior
Interior Features Vaulted Ceiling(s), Balcony - Interior, Closet, Loft, Mud Room, Central Vacuum
Heating Radiant, Oil, Electric, Wood Stove
Cooling None, Whole House Fan
Flooring Wood, Tile, Carpet, Flooring - Hardwood, Flooring - Stone/Ceramic Tile
Fireplaces Number 1
Fireplaces Type Family Room
Appliance Water Heater, Range, Dishwasher, Microwave, Refrigerator, Washer, Dryer, Other
Laundry Flooring - Hardwood, Second Floor, Electric Dryer Hookup, Washer Hookup
Exterior
Exterior Feature Porch, Deck - Wood, Patio
Garage Spaces 2.0
Utilities Available for Gas Range, for Electric Dryer, Washer Hookup
Roof Type Shingle
Total Parking Spaces 8
Garage Yes
Building
Lot Description Wooded, Easements
Foundation Concrete Perimeter
Sewer Private Sewer
Water Private
Architectural Style Colonial
Others
Senior Community false
Read Less
Bought with Brenda Albert • LAER Realty Partners
GET MORE INFORMATION



