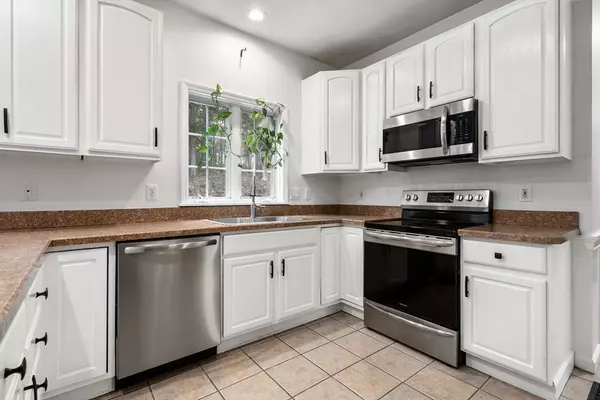For more information regarding the value of a property, please contact us for a free consultation.
37 Tannery Sturbridge, MA 01566
Want to know what your home might be worth? Contact us for a FREE valuation!

Our team is ready to help you sell your home for the highest possible price ASAP
Key Details
Sold Price $541,500
Property Type Single Family Home
Sub Type Single Family Residence
Listing Status Sold
Purchase Type For Sale
Square Footage 2,575 sqft
Price per Sqft $210
MLS Listing ID 73223781
Sold Date 06/25/24
Style Colonial
Bedrooms 4
Full Baths 2
Half Baths 1
HOA Y/N false
Year Built 2003
Annual Tax Amount $8,200
Tax Year 2024
Lot Size 0.500 Acres
Acres 0.5
Property Description
First showing at open house Saturday 11-1 Lovely colonial home offers great space and an open floor plan for all to spread out and relax. Your guests will be quite impressed as they enter your home through the two story elegant Foyer with its grande chandelier and light beaming through the large bay window on the second floor. Entertaining will be a breeze with the open Family Room and Kitchen when a crowd is over. There is also a great Dining Room with wainscoting for those more intimate affairs. The Living Room has a gas fireplace wrapped in bookcases making a great place to curl up with a favorite novel on a chilly New England evening. The lower level offers a Media Room and Bonus Room for your guests to spread out in when there is a crowd over. All the bedrooms are located on the second floor offering privacy and a nice place to escape to. The peaceful yard offers a large deck and its alll fenced in 2 car attached garage
Location
State MA
County Worcester
Zoning res
Direction Rt 20 to Rt 148 to Tannery
Rooms
Family Room Ceiling Fan(s), Flooring - Hardwood, Open Floorplan
Basement Full, Partially Finished, Interior Entry
Primary Bedroom Level Second
Dining Room Flooring - Hardwood, Wainscoting
Kitchen Flooring - Stone/Ceramic Tile, Deck - Exterior, Open Floorplan, Slider, Peninsula, Lighting - Overhead
Interior
Interior Features Cathedral Ceiling(s), Home Office, Play Room, Foyer
Heating Forced Air, Oil
Cooling Central Air
Flooring Wood, Tile, Carpet, Flooring - Wall to Wall Carpet
Fireplaces Number 1
Appliance Range, Dishwasher, Microwave, Refrigerator
Laundry First Floor, Washer Hookup
Exterior
Exterior Feature Deck
Garage Spaces 2.0
Utilities Available for Electric Range, Washer Hookup
Roof Type Shingle
Total Parking Spaces 8
Garage Yes
Building
Lot Description Wooded
Foundation Concrete Perimeter
Sewer Public Sewer
Water Public
Architectural Style Colonial
Others
Senior Community false
Read Less
Bought with Paul Murphy • Coldwell Banker Realty - Worcester
GET MORE INFORMATION



