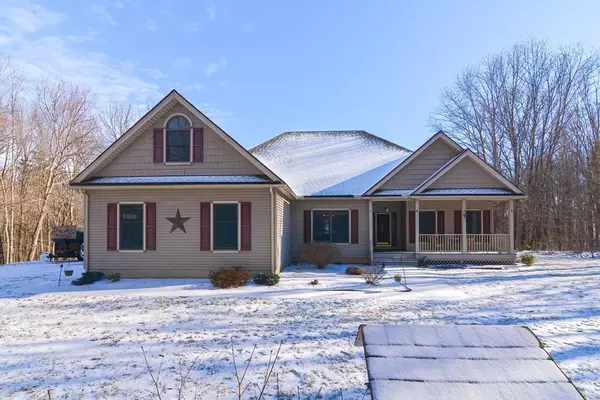For more information regarding the value of a property, please contact us for a free consultation.
113 Tucker Rd West Brookfield, MA 01585
Want to know what your home might be worth? Contact us for a FREE valuation!

Our team is ready to help you sell your home for the highest possible price ASAP
Key Details
Sold Price $630,000
Property Type Single Family Home
Sub Type Single Family Residence
Listing Status Sold
Purchase Type For Sale
Square Footage 3,000 sqft
Price per Sqft $210
MLS Listing ID 73194251
Sold Date 06/28/24
Style Contemporary,Ranch
Bedrooms 4
Full Baths 3
Half Baths 1
HOA Y/N false
Year Built 2002
Annual Tax Amount $5,387
Tax Year 2023
Lot Size 8.400 Acres
Acres 8.4
Property Description
Absolutely gorgeous 4+br/3.5 bath contemporary ranch on 8.4 private acres!! This incredible home offers a huge open concept 1st floor with a cabinet-packed, chefs kitchen w/ a large central island, granite countertops, fireplaced living room, formal dining room with lots of character, a lovely sun room with access to the good sized back deck, huge primary suite with 3 huge walk in closets (1 of them is cedar) luxurious primary bathroom with a large shower, double vanity, and jetted tub! The 2nd & 3rd bedrooms and the 2nd full bathroom are on a private wing! Over the attached garage you will find 3 more finished rooms & a 3rd full bath (separate exit to the garage & plumbing is ready for a potential in-law! This space would also be great for teen suites or in-home offices). Massive unfinished, walk-out basement, additional 2 car detached garage with a huge storage room above! This home has it all!! See the attached 3D Matterport video & Floor plans.
Location
State MA
County Worcester
Zoning RR
Direction Use GPS
Rooms
Basement Full, Walk-Out Access
Primary Bedroom Level Main, First
Dining Room Flooring - Hardwood, Open Floorplan
Kitchen Flooring - Stone/Ceramic Tile, Dining Area, Pantry, Countertops - Stone/Granite/Solid, Kitchen Island, Open Floorplan, Stainless Steel Appliances, Pot Filler Faucet
Interior
Interior Features Ceiling Fan(s), Vaulted Ceiling(s), Closet, Sun Room, Den, Office, Bonus Room
Heating Baseboard, Oil
Cooling Central Air
Flooring Tile, Carpet, Hardwood, Flooring - Hardwood, Flooring - Wall to Wall Carpet
Fireplaces Number 1
Fireplaces Type Living Room
Appliance Water Heater, Range, Dishwasher, Microwave, Refrigerator, Washer, Dryer
Laundry Bathroom - Half, Flooring - Stone/Ceramic Tile, First Floor
Exterior
Exterior Feature Deck, Rain Gutters
Garage Spaces 4.0
Community Features Walk/Jog Trails, House of Worship, Public School
Waterfront Description Beach Front,Lake/Pond,Beach Ownership(Public)
Roof Type Shingle
Total Parking Spaces 12
Garage Yes
Building
Lot Description Wooded
Foundation Concrete Perimeter
Sewer Public Sewer, Private Sewer
Water Private
Schools
Elementary Schools West Brookfield
Middle Schools Quaboag/Choice
High Schools Quaboag/Choice
Others
Senior Community false
Read Less
Bought with Michelle Terry Team • EXIT Real Estate Executives
GET MORE INFORMATION



