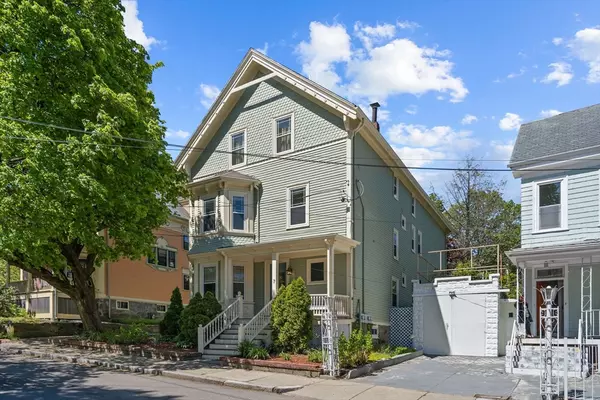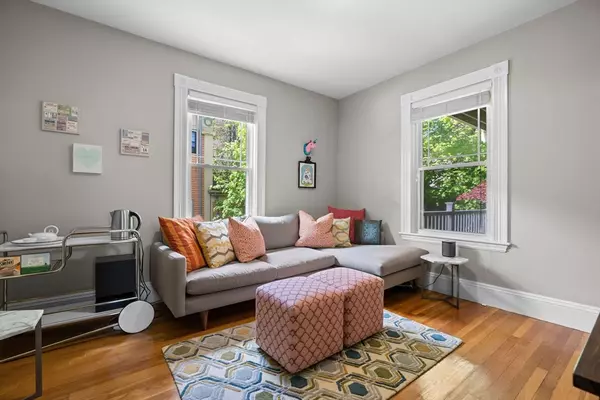For more information regarding the value of a property, please contact us for a free consultation.
7 Clive Street #2 Boston, MA 02130
Want to know what your home might be worth? Contact us for a FREE valuation!

Our team is ready to help you sell your home for the highest possible price ASAP
Key Details
Sold Price $800,000
Property Type Condo
Sub Type Condominium
Listing Status Sold
Purchase Type For Sale
Square Footage 1,055 sqft
Price per Sqft $758
MLS Listing ID 73238446
Sold Date 06/28/24
Bedrooms 2
Full Baths 2
HOA Fees $213/mo
Year Built 1870
Annual Tax Amount $4,401
Tax Year 2024
Property Description
Style and convenience abound throughout this sunlit and renovated 2nd floor 2-bedroom, 2-bathroom condo on a charming side street. The heart of the entertaining space is the eat-in kitchen in granite and stainless steel with pantry adjacent to the living room and expansive 16x13 rear deck overlooking the lush back yard. The private main bedroom suite is your sanctuary for rest and relaxation boasting a tile bathroom, bay window, and double closets with built-ins. Complete with high ceilings, wood floors, wainscotting, central air, off-street parking, private laundry, basement storage, and common yard. The Orange Line, Whole Foods, The Brewery Complex, Centre Street, Southwest Corridor, Jamaica Pond, and all the amenities of Central JP are at your fingertips. Come home and enjoy the ease and simplicity this home has to offer.
Location
State MA
County Suffolk
Area Jamaica Plain
Zoning Res
Direction Central JP: Stony Brook to Boylston St to Clive St (by T). Spring Park Ave to Clive St (one way).
Rooms
Basement Y
Primary Bedroom Level Second
Kitchen Flooring - Wood, Dining Area, Pantry, Countertops - Stone/Granite/Solid, Deck - Exterior, Stainless Steel Appliances, Gas Stove
Interior
Heating Forced Air, Natural Gas, Individual
Cooling Central Air, Individual
Flooring Wood, Tile, Hardwood
Appliance Range, Dishwasher, Disposal, Microwave, Refrigerator, Washer, Dryer
Laundry Flooring - Wood, Electric Dryer Hookup, Washer Hookup, Second Floor, In Unit
Exterior
Exterior Feature Deck
Community Features Public Transportation, Shopping, Tennis Court(s), Park, Walk/Jog Trails, Bike Path, Conservation Area, T-Station
Utilities Available for Gas Range, for Electric Dryer, Washer Hookup
Roof Type Shingle
Total Parking Spaces 1
Garage No
Building
Story 1
Sewer Public Sewer
Water Public
Others
Pets Allowed Yes
Senior Community false
Acceptable Financing Contract
Listing Terms Contract
Read Less
Bought with Good Boston Living Team • Gibson Sotheby's International Realty
GET MORE INFORMATION



