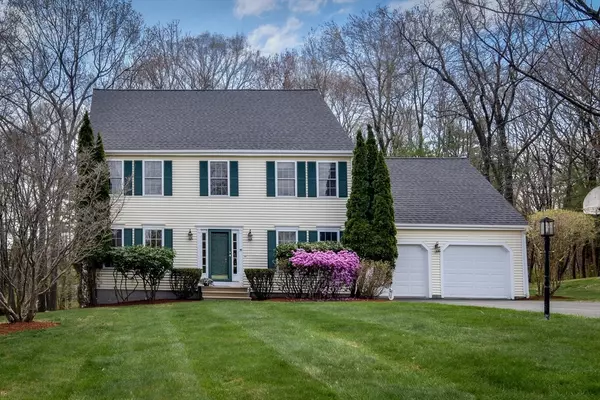For more information regarding the value of a property, please contact us for a free consultation.
55 Pennock Rd Ashland, MA 01721
Want to know what your home might be worth? Contact us for a FREE valuation!

Our team is ready to help you sell your home for the highest possible price ASAP
Key Details
Sold Price $985,000
Property Type Single Family Home
Sub Type Single Family Residence
Listing Status Sold
Purchase Type For Sale
Square Footage 3,101 sqft
Price per Sqft $317
Subdivision Apple Ridge
MLS Listing ID 73231348
Sold Date 06/27/24
Style Colonial
Bedrooms 4
Full Baths 2
Half Baths 1
HOA Y/N false
Year Built 1997
Annual Tax Amount $11,455
Tax Year 2024
Lot Size 0.870 Acres
Acres 0.87
Property Description
Welcome home to this meticulous Colonial located in the Apple Ridge neighborhood of Ashland showcasing a combination of outdoor privacy as well as a wonderful neighborhood surrounded by beautiful homes.The eat in kitchen with plenty of natural sunlight shows off with an abundance of cabinets & ample counter space. The family room features a wood burning fireplace, creating the perfect ambiance for relaxation & gathering.The formal dining room is great for hosting dinner parties while the living room/office round out the 1st floor. There are 3 nice sized bedrooms on the 2nd floor in addition to the primary bedroom suite which includes a large walk-in closet & full bath. Whether you're enjoying a morning coffee on the deck or hosting a summer barbecue,this backyard will be a perfect extension of your living space. The pristine lower level has plenty of room for any of your additional living space needs. So close to the commuter rail, Ashland State Park,Community Center & downtown Ashland
Location
State MA
County Middlesex
Zoning R1
Direction GPS
Rooms
Family Room Flooring - Hardwood, Window(s) - Picture, Deck - Exterior
Basement Full, Finished
Primary Bedroom Level Second
Dining Room Flooring - Hardwood
Kitchen Flooring - Hardwood, Window(s) - Picture, Countertops - Stone/Granite/Solid
Interior
Interior Features Beadboard, Bonus Room
Heating Forced Air, Natural Gas
Cooling Central Air
Flooring Hardwood, Wood Laminate, Flooring - Wall to Wall Carpet
Fireplaces Number 1
Fireplaces Type Family Room
Appliance Gas Water Heater, Range, Dishwasher, Disposal, Microwave, Refrigerator, Washer, Dryer
Laundry First Floor, Gas Dryer Hookup
Exterior
Exterior Feature Deck - Wood
Garage Spaces 2.0
Community Features Public Transportation, Shopping, Tennis Court(s), Park, Walk/Jog Trails, Laundromat, Conservation Area, Public School, T-Station
Utilities Available for Gas Range, for Gas Dryer
Waterfront Description Beach Front,Lake/Pond,3/10 to 1/2 Mile To Beach
Roof Type Shingle
Total Parking Spaces 6
Garage Yes
Building
Foundation Concrete Perimeter
Sewer Public Sewer
Water Public
Schools
Elementary Schools Warren/Mindess
Middle Schools Ashland Middle
High Schools Ashland High
Others
Senior Community false
Acceptable Financing Seller W/Participate
Listing Terms Seller W/Participate
Read Less
Bought with Steve Leavey • Berkshire Hathaway HomeServices Commonwealth Real Estate
GET MORE INFORMATION




