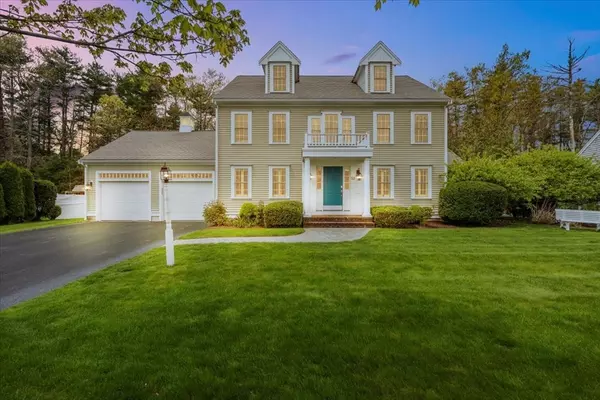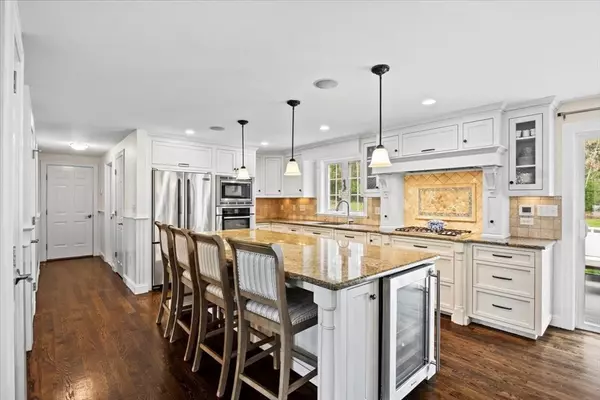For more information regarding the value of a property, please contact us for a free consultation.
53 Nobadeer Cir Kingston, MA 02364
Want to know what your home might be worth? Contact us for a FREE valuation!

Our team is ready to help you sell your home for the highest possible price ASAP
Key Details
Sold Price $925,000
Property Type Single Family Home
Sub Type Single Family Residence
Listing Status Sold
Purchase Type For Sale
Square Footage 3,400 sqft
Price per Sqft $272
MLS Listing ID 73238567
Sold Date 06/25/24
Style Colonial
Bedrooms 3
Full Baths 2
Half Baths 1
HOA Fees $33/ann
HOA Y/N true
Year Built 2008
Annual Tax Amount $9,493
Tax Year 2024
Lot Size 0.370 Acres
Acres 0.37
Property Description
Welcome to this beautiful colonial-style home featuring a blend of classic charm and modern amenities. Step inside to discover an inviting open concept layout, highlighted by an expansive gourmet kitchen meticulously designed with high-end appliances, custom cabinetry, and a generous center island ideal for dining or entertaining. Throughout the home, intricate wall details and finishes add character and sophistication, showcasing craftsmanship and attention to detail. Upstairs, you'll find 3 large bedrooms including a luxurious primary suite with a spa-like bathroom, and two walk in closets. Additional bedrooms are spacious and versatile, perfect for family members or guests. The 4th room upstairs is cozy and quaint and can be used as a bedroom, nursery or office. The finished basement adds valuable living space, providing flexibility for a media room, home office, or rec area. Outside, the property boasts manicured landscaping and a fenced in yard. Create lasting memories today!
Location
State MA
County Plymouth
Zoning RES
Direction 106 to Nobadeer. Use GPS
Rooms
Basement Full, Finished, Radon Remediation System
Interior
Interior Features Walk-up Attic
Heating Forced Air, Electric Baseboard, Propane
Cooling Central Air
Flooring Tile, Vinyl, Carpet, Hardwood
Fireplaces Number 1
Appliance Oven, Microwave, Range, Washer, Dryer, Plumbed For Ice Maker
Exterior
Garage Spaces 2.0
Fence Fenced/Enclosed
Community Features Shopping, Park, Walk/Jog Trails, Golf, Private School, Public School
Utilities Available for Gas Range, for Electric Oven, Icemaker Connection
Roof Type Shingle
Total Parking Spaces 8
Garage Yes
Building
Foundation Concrete Perimeter
Sewer Private Sewer
Water Public
Architectural Style Colonial
Others
Senior Community false
Read Less
Bought with Gerald Merra • The Merra Group
GET MORE INFORMATION



