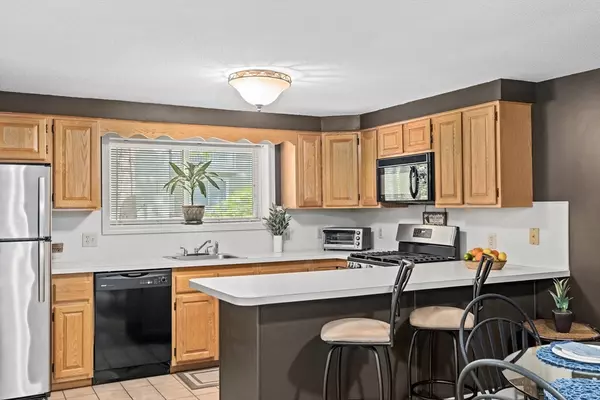For more information regarding the value of a property, please contact us for a free consultation.
128 Captain Eames Cir #128 Ashland, MA 01721
Want to know what your home might be worth? Contact us for a FREE valuation!

Our team is ready to help you sell your home for the highest possible price ASAP
Key Details
Sold Price $580,000
Property Type Condo
Sub Type Condominium
Listing Status Sold
Purchase Type For Sale
Square Footage 1,758 sqft
Price per Sqft $329
MLS Listing ID 73237153
Sold Date 06/27/24
Bedrooms 2
Full Baths 2
Half Baths 1
HOA Fees $419/mo
Year Built 1987
Annual Tax Amount $6,102
Tax Year 2024
Property Description
Welcome home! Embrace the chance to reside in this immaculate townhouse nestled in the highly sought-after Starlight Village community. This multi-level, bright & airy unit boasts 2 bedrooms, 2 1/2 baths. The main level offers an open floor plan with an eat-in kitchen featuring stainless steel appliances, a peninsula, & a spacious dining area, perfect for entertaining. Adjacent, the cozy living room boasts a brick fireplace and a slider to the deck, set amongst full-grown pine trees, giving it a secluded feeling. Upstairs, both bedrooms feature ensuite bathrooms for ultimate privacy, cathedral ceilings with fans, plenty of storage, & sliding doors leading to balconies where you can unwind. A two-tandem car garage, washer/dryer on the lower level, gas heat, and central air complete this residence. This quiet neighborhood is in close proximity to shopping, restaurants, and major routes. Don’t miss the opportunity to live in this impeccably maintained home.
Location
State MA
County Middlesex
Zoning RES
Direction Rt. 126 to Algonquin to Captain Eames Circle
Rooms
Basement Y
Primary Bedroom Level Second
Dining Room Flooring - Wall to Wall Carpet, Open Floorplan
Kitchen Bathroom - Half, Flooring - Stone/Ceramic Tile, Balcony / Deck, Open Floorplan, Slider, Peninsula, Lighting - Overhead
Interior
Interior Features Central Vacuum
Heating Forced Air, Natural Gas
Cooling Central Air
Flooring Tile, Carpet
Fireplaces Number 1
Fireplaces Type Living Room
Appliance Range, Dishwasher, Microwave, Refrigerator
Laundry In Basement, In Unit, Electric Dryer Hookup, Washer Hookup
Exterior
Exterior Feature Deck - Wood, Balcony
Garage Spaces 2.0
Community Features Public Transportation, Shopping, Tennis Court(s), Medical Facility, Highway Access, Private School, Public School, T-Station
Utilities Available for Gas Range, for Gas Oven, for Electric Dryer, Washer Hookup
Roof Type Shingle
Total Parking Spaces 1
Garage Yes
Building
Story 2
Sewer Public Sewer
Water Public
Schools
Elementary Schools Warren/Mindess
Middle Schools Ashland Middle
High Schools Ashland Hs
Others
Pets Allowed Yes
Senior Community false
Read Less
Bought with Silver Key Homes Group • LAER Realty Partners
GET MORE INFORMATION




