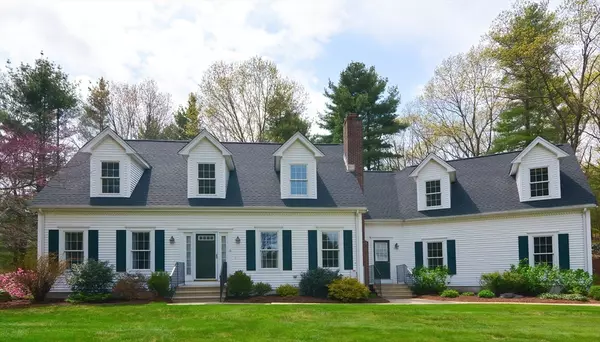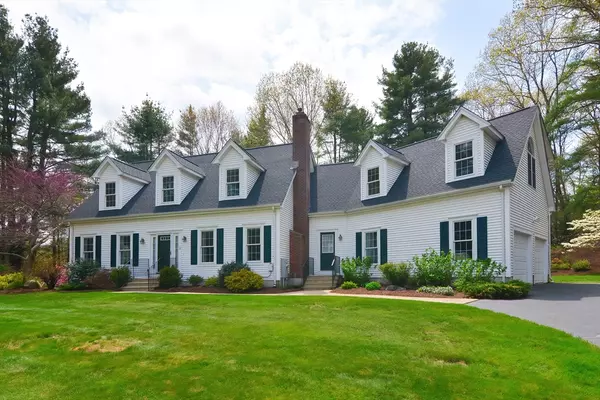For more information regarding the value of a property, please contact us for a free consultation.
15 Flannery Lane Wrentham, MA 02093
Want to know what your home might be worth? Contact us for a FREE valuation!

Our team is ready to help you sell your home for the highest possible price ASAP
Key Details
Sold Price $875,000
Property Type Single Family Home
Sub Type Single Family Residence
Listing Status Sold
Purchase Type For Sale
Square Footage 3,075 sqft
Price per Sqft $284
MLS Listing ID 73234311
Sold Date 06/27/24
Style Cape
Bedrooms 4
Full Baths 2
Half Baths 1
HOA Y/N false
Year Built 2002
Annual Tax Amount $10,015
Tax Year 2024
Lot Size 1.700 Acres
Acres 1.7
Property Description
Welcome to your dream home! This expanded Cape offers 4- 5 bedrooms, 2.5-bathrooms w/both space and style. Nestled in a desirable neighborhood, it boasts a convenient main floor bedroom, perfect for guests/in-law or as a master retreat. Enjoy peace of mind with a brand-new roof, cutting-edge heat pumps for efficient heating and cooling, pellet stove and eco-friendly solar panels, reducing energy costs. With a spacious layout, this home is ideal for gatherings, featuring a fireplaced living room, bright eat in kitchen, a sunlit dining room, and grand sized family room on the second level. Upstairs, discover three additional bedrooms and bonus room, each offering comfort and ample closet space. Large mudroom, laundry room and half bath off the two car garage. Step outside to a serene backyard featuring, deck, patio and lots of privacy, perfect for outdoor entertaining or relaxation. Don't miss out on this opportunity to own your slice of paradise
Location
State MA
County Norfolk
Zoning R-87
Direction Rt 1A to Rt 121(West St) right onto Flannery
Rooms
Basement Full, Interior Entry, Bulkhead, Radon Remediation System, Concrete, Unfinished
Primary Bedroom Level First
Dining Room Flooring - Hardwood
Kitchen Flooring - Stone/Ceramic Tile
Interior
Interior Features Bonus Room, Central Vacuum
Heating Oil, Active Solar, Air Source Heat Pumps (ASHP), Pellet Stove
Cooling Central Air, Heat Pump, Dual
Flooring Tile, Carpet, Hardwood
Fireplaces Number 1
Appliance Water Heater, Range, Dishwasher, Microwave, Refrigerator
Laundry Flooring - Stone/Ceramic Tile, First Floor
Exterior
Exterior Feature Deck, Patio, Rain Gutters
Garage Spaces 2.0
Community Features Public Transportation, Shopping, Park, Walk/Jog Trails, Stable(s), Golf, Medical Facility, Laundromat, Conservation Area, Highway Access, House of Worship, Public School
Waterfront Description Beach Front,Lake/Pond,1 to 2 Mile To Beach,Beach Ownership(Public)
Roof Type Shingle
Total Parking Spaces 10
Garage Yes
Building
Lot Description Cleared
Foundation Concrete Perimeter
Sewer Private Sewer
Water Public
Schools
Middle Schools King Philip
High Schools Kp High School
Others
Senior Community false
Read Less
Bought with John Boss • Berkshire Hathaway HomeServices Evolution Properties
GET MORE INFORMATION



