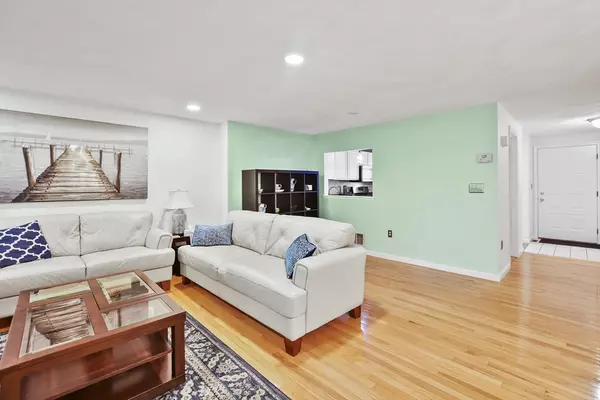For more information regarding the value of a property, please contact us for a free consultation.
11 Deer Path #4 Maynard, MA 01754
Want to know what your home might be worth? Contact us for a FREE valuation!

Our team is ready to help you sell your home for the highest possible price ASAP
Key Details
Sold Price $445,000
Property Type Condo
Sub Type Condominium
Listing Status Sold
Purchase Type For Sale
Square Footage 1,586 sqft
Price per Sqft $280
MLS Listing ID 73245514
Sold Date 06/27/24
Bedrooms 2
Full Baths 1
Half Baths 1
HOA Fees $525/mo
Year Built 1987
Annual Tax Amount $7,038
Tax Year 2024
Property Description
Welcome to this move in ready 4 level condo nestled in the heart of the highly sought after Deer Hedge Run. This residence boasts 2 spacious beds & 1.5 baths, a perfect blend of elegance & comfort. Enter the living room adorned w/ gleaming hardwood floors and ambient recessed lighting, creating an inviting space for relaxation & entertainment. Kitchen features pristine SS appliances & elegant tile flooring. Find 2 bedrooms and a shared full bath upstairs. Explore the versatile layout with two main floors, a partially finished basement offering ample storage or creative space & a beautifully finished third-level loft, perfect for a home office or cozy retreat. Relax on your private deck and take in the nature views. Embrace upscale living and enjoy the complex amenities including heated in-ground pool, clubhouse w/ fitness center, tennis courts & basketball courts. Your dream home awaits in this unparalleled Maynard condo complete with 2 deeded parking spaces. Pet friendly complex!
Location
State MA
County Middlesex
Zoning R
Direction Powder Mill Rd to Deer Path
Rooms
Basement Y
Primary Bedroom Level Second
Kitchen Flooring - Stone/Ceramic Tile, Recessed Lighting, Stainless Steel Appliances
Interior
Interior Features Closet, Bonus Room
Heating Forced Air, Natural Gas
Cooling Central Air
Flooring Tile, Carpet, Hardwood, Flooring - Wall to Wall Carpet
Appliance Range, Dishwasher, Trash Compactor, Microwave, Refrigerator, Washer, Dryer
Laundry Electric Dryer Hookup, Washer Hookup, In Unit
Exterior
Exterior Feature Deck - Wood, Rain Gutters
Pool Association, In Ground
Community Features Public Transportation, Shopping, Laundromat, Highway Access, House of Worship, Public School
Utilities Available for Gas Range, for Electric Dryer, Washer Hookup
Roof Type Shingle
Total Parking Spaces 2
Garage No
Building
Story 4
Sewer Public Sewer
Water Public
Schools
Elementary Schools Green Meadow
Middle Schools Fowler
High Schools Maynard High
Others
Pets Allowed Yes w/ Restrictions
Senior Community false
Read Less
Bought with Darlene Umina • Lamacchia Realty, Inc.
GET MORE INFORMATION




