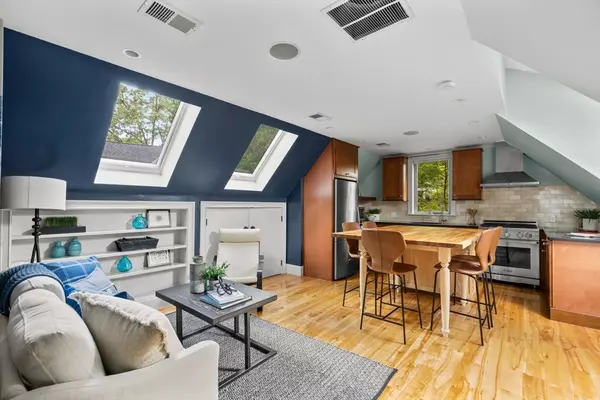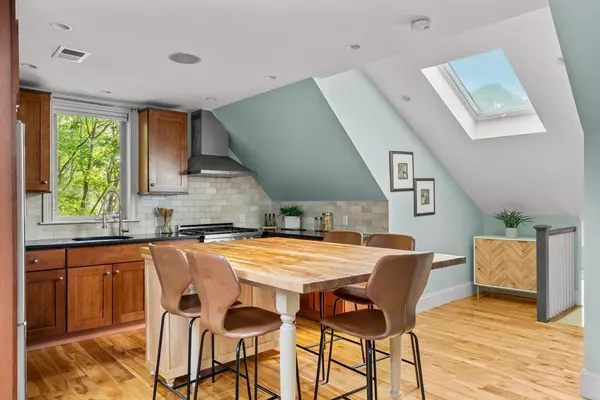For more information regarding the value of a property, please contact us for a free consultation.
2 Ballard Way #3 Boston, MA 02130
Want to know what your home might be worth? Contact us for a FREE valuation!

Our team is ready to help you sell your home for the highest possible price ASAP
Key Details
Sold Price $600,000
Property Type Condo
Sub Type Condominium
Listing Status Sold
Purchase Type For Sale
Square Footage 808 sqft
Price per Sqft $742
MLS Listing ID 73244007
Sold Date 06/26/24
Bedrooms 2
Full Baths 1
HOA Fees $150
Year Built 1880
Annual Tax Amount $1,734
Tax Year 2024
Property Description
Prime Arboretum location! Fully renovated in 2010, this 2 bed, (or 1+ study) is the epitome of style & unrivaled quality. Bi-level unit has a modern, open layout on the top floor with skylights, wide birch hardwood floors, central air & custom closets. The kitchen features high-end birch cabinetry & honed granite counters and flows seamlessly into the living room with built-in shelving. There's a sizeable bedroom + luxurious travertine bath with glass shower. The study or guest bedroom is located just inside your private entrance on the 2nd floor, which offers excellent separation should you need a home office. Enjoy in-unit laundry, integrated audio system and a large, private basement storage room. Huge fenced-in yard is shared by the pet-friendly association and makes for an ultimate summer BBQ spot. This meticulously cared for & unique home is just mins from many JP favorites: Arboretum, Juicy Greens, Fiore's Bakery, Pond, Loring-Greenough House, library. GPS USE: 32 St. Joseph St.
Location
State MA
County Suffolk
Area Jamaica Plain
Zoning mfr
Direction GPS: Use 32 St. Joseph St.
Rooms
Basement Y
Primary Bedroom Level Third
Kitchen Skylight, Flooring - Hardwood, Dining Area, Countertops - Stone/Granite/Solid, Open Floorplan, Stainless Steel Appliances
Interior
Interior Features Wired for Sound
Heating Forced Air, Natural Gas
Cooling Central Air, Individual
Flooring Hardwood
Appliance Range, Dishwasher, Disposal, Microwave, Refrigerator, Washer, Dryer
Laundry Third Floor, In Unit
Exterior
Exterior Feature Fenced Yard, Fruit Trees
Fence Fenced
Community Features Public Transportation, Shopping, Park, Walk/Jog Trails, Bike Path, Conservation Area, T-Station
Roof Type Shingle
Garage No
Building
Story 2
Sewer Public Sewer
Water Public
Others
Pets Allowed Yes
Senior Community false
Read Less
Bought with Katelyn E. Sullivan • Coldwell Banker Realty - Boston
GET MORE INFORMATION



