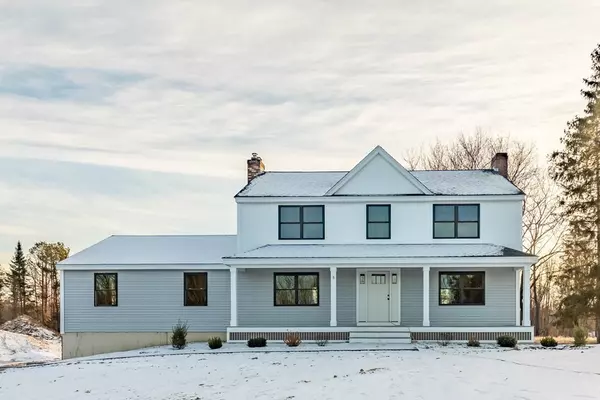For more information regarding the value of a property, please contact us for a free consultation.
5 Major Boyd Drive #5 West Newbury, MA 01985
Want to know what your home might be worth? Contact us for a FREE valuation!

Our team is ready to help you sell your home for the highest possible price ASAP
Key Details
Sold Price $905,000
Property Type Single Family Home
Sub Type Condex
Listing Status Sold
Purchase Type For Sale
Square Footage 2,376 sqft
Price per Sqft $380
MLS Listing ID 73194757
Sold Date 06/25/24
Bedrooms 3
Full Baths 3
Year Built 1973
Property Description
WELCOME to Deer Run in the heart of West Newbury! This center entrance colonial was once the original home on property has now been completely rebuilt in keeping with the other units in this community of 8 condex style homes. This will be attached to Unit #7 (see MLS 73193311). As you enter through the front door there is a front to back living room with wood burning fireplace that is the focal point of the room and 3/4 bath making this room possible for living area, office or space for overnight guests. Open concept kitchen, stainless appliances, quartz counters and windows overlooking the outdoor space and letting in maximum natural light. Dining room open to kitchen with "see through" wood burning fireplace and deck to enjoy. The great room with fireplace that connects to the dining room making this great room a warm and welcoming place to relax! Upstairs in the primary with bath and walk-in closet, two additional bedrooms, full guest bath and laundry. Two car garage and mudroom.
Location
State MA
County Essex
Zoning RC
Direction GPS 519 Main St West Newbury, Across from Long Hill Orchards Rte 113.
Rooms
Family Room Flooring - Hardwood, Cable Hookup, Recessed Lighting
Basement Y
Primary Bedroom Level Second
Dining Room Flooring - Hardwood, Balcony / Deck, Open Floorplan, Recessed Lighting
Kitchen Flooring - Hardwood, Countertops - Stone/Granite/Solid, Kitchen Island, Deck - Exterior, Open Floorplan, Recessed Lighting, Stainless Steel Appliances
Interior
Interior Features Mud Room
Heating Heat Pump, Electric
Cooling Heat Pump, Unit Control
Flooring Wood, Tile, Pine, Flooring - Stone/Ceramic Tile
Fireplaces Number 3
Fireplaces Type Dining Room, Family Room, Living Room
Appliance Range, Dishwasher, Microwave, Refrigerator
Laundry Electric Dryer Hookup, Washer Hookup, Second Floor, In Unit
Exterior
Exterior Feature Porch, Deck, Deck - Composite, Rain Gutters
Garage Spaces 2.0
Community Features Walk/Jog Trails, Stable(s), Conservation Area, Highway Access, Public School
Utilities Available for Electric Range, for Electric Oven, for Electric Dryer, Washer Hookup
Roof Type Shingle
Total Parking Spaces 2
Garage Yes
Building
Story 3
Sewer Private Sewer
Water Public
Schools
Elementary Schools Page
Middle Schools Pentucket
High Schools Pentucket
Others
Pets Allowed Yes
Senior Community false
Acceptable Financing Contract
Listing Terms Contract
Read Less
Bought with Annette Gregorio • Leading Edge Real Estate
GET MORE INFORMATION



