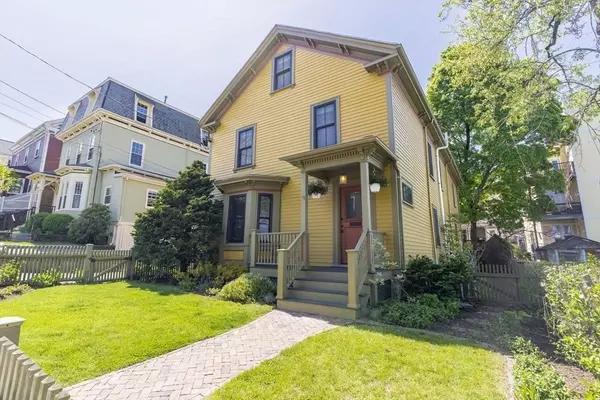For more information regarding the value of a property, please contact us for a free consultation.
15 Rockview Street Boston, MA 02130
Want to know what your home might be worth? Contact us for a FREE valuation!

Our team is ready to help you sell your home for the highest possible price ASAP
Key Details
Sold Price $2,300,000
Property Type Single Family Home
Sub Type Single Family Residence
Listing Status Sold
Purchase Type For Sale
Square Footage 2,684 sqft
Price per Sqft $856
MLS Listing ID 73238578
Sold Date 06/24/24
Style Victorian
Bedrooms 4
Full Baths 2
Half Baths 1
HOA Y/N false
Year Built 1905
Annual Tax Amount $12,942
Tax Year 2024
Lot Size 4,791 Sqft
Acres 0.11
Property Description
Experience the perfect blend of urban convenience & serene comfort at this spacious & fully renovated residence on coveted Rockview St in the heart of JP. The layout is ideal for everyday living & includes a high-end kitchen, complete with Sub-Zero fridge, pantry, & island, that opens onto a sundrenched family room & large breakfast nook. Separate handsome living & dining rooms round out 1st floor. Double glass doors open to the private urban oasis yard which features meticulous landscaping & hardscaping to create a serene retreat perfect for relaxation or entertaining guests. This home is adorned with exquisite details such as bay windows, gas fireplace, moldings, & built-in bookshelves that add a touch of historical elegance to a thoroughly modernized space. Versatile finished 3rd flr offers endless options for playroom, guests, office. Other amenities include a mudroom, 2nd flr laundry, closet systems throughout, central air, parking, primary suite, & in-ceiling audio. A must see!
Location
State MA
County Suffolk
Area Jamaica Plain
Zoning RES
Direction Rockview is off of Green Street and Spring Park Avenue.
Rooms
Basement Full, Bulkhead, Radon Remediation System, Concrete, Unfinished
Primary Bedroom Level Second
Interior
Interior Features Office, Mud Room, Walk-up Attic, Finish - Sheetrock, Wired for Sound
Heating Central, Forced Air, Natural Gas
Cooling Central Air, Dual
Flooring Wood, Tile
Fireplaces Number 1
Appliance Gas Water Heater, Water Heater, Oven, Dishwasher, Disposal, Range, Refrigerator, Washer, Dryer, Plumbed For Ice Maker
Laundry Second Floor, Washer Hookup
Exterior
Exterior Feature Porch, Patio, Professional Landscaping, Fenced Yard, Garden
Fence Fenced/Enclosed, Fenced
Community Features Public Transportation, Park, Bike Path, T-Station
Utilities Available for Gas Range, for Electric Oven, Washer Hookup, Icemaker Connection
Roof Type Shingle,Rubber
Total Parking Spaces 3
Garage No
Building
Lot Description Level
Foundation Concrete Perimeter, Stone
Sewer Public Sewer
Water Public
Architectural Style Victorian
Schools
Elementary Schools Lottery
Middle Schools Lottery
High Schools Lottery
Others
Senior Community false
Acceptable Financing Contract
Listing Terms Contract
Read Less
Bought with Good Boston Living Team • Gibson Sotheby's International Realty
GET MORE INFORMATION

