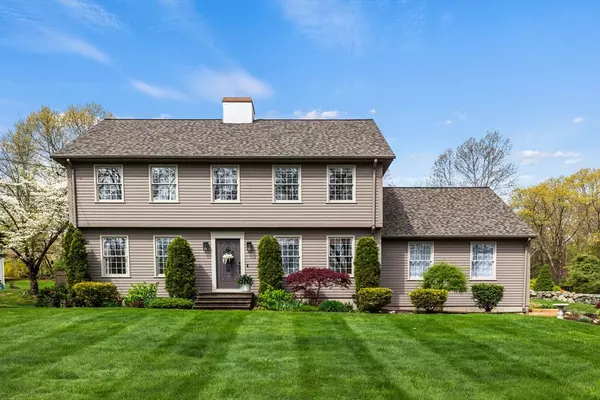For more information regarding the value of a property, please contact us for a free consultation.
30 Hillside Rd Cumberland, RI 02864
Want to know what your home might be worth? Contact us for a FREE valuation!

Our team is ready to help you sell your home for the highest possible price ASAP
Key Details
Sold Price $815,000
Property Type Single Family Home
Sub Type Single Family Residence
Listing Status Sold
Purchase Type For Sale
Square Footage 2,212 sqft
Price per Sqft $368
Subdivision Arnold Mills
MLS Listing ID 73234602
Sold Date 06/21/24
Style Colonial
Bedrooms 4
Full Baths 2
Half Baths 1
HOA Y/N false
Year Built 1987
Annual Tax Amount $6,291
Tax Year 2023
Lot Size 0.440 Acres
Acres 0.44
Property Description
Classic colonial located in Arnold Mills! This well-appointed, spacious, 2200 sq ft. plus, 4 bedroom home with many updates and upgrades, including a 2 year old roof, hardwood floors and crown molding throughout, updated bathrooms with stone countertops, and a recently painted exterior. The main level includes the kitchen, with newer appliances and granite counters. Just off the kitchen is a solarium, that provides an amazing amount of natural light. The solarium looks over a landscaped, terraced backyard, with beautiful stone walls, and expansive stone patio, and a stone island with a built-in gas grill. The 2nd level includes a large primary suite, with additional living space for the walk in closet and primary bathroom. There are 3 additional large bedrooms and another full bathroom, and a full staircase to the 3rd level attic, for possible expansion. The location is close to Interstate 295, parks, trails and recreational activities. Come see all this home has to offer
Location
State RI
County Providence
Zoning P1
Direction From 95 South, take 295 South, then take the Diamond Hill (rt 114) exit.
Rooms
Family Room Flooring - Hardwood, Crown Molding
Primary Bedroom Level Second
Dining Room Flooring - Hardwood, Chair Rail, Crown Molding
Kitchen Flooring - Stone/Ceramic Tile, Gas Stove, Crown Molding
Interior
Interior Features Sun Room, 3/4 Bath, Walk-up Attic, Internet Available - Broadband
Heating Baseboard
Cooling None
Flooring Wood, Tile
Fireplaces Number 1
Fireplaces Type Living Room
Appliance Gas Water Heater, Range, Dishwasher, Microwave, Refrigerator, Washer, Dryer, Range Hood
Laundry First Floor
Exterior
Exterior Feature Patio, Rain Gutters, Sprinkler System
Garage Spaces 2.0
Community Features Shopping, Walk/Jog Trails, Public School
Utilities Available for Gas Range
Roof Type Shingle
Total Parking Spaces 4
Garage Yes
Building
Foundation Concrete Perimeter
Sewer Private Sewer
Water Public
Schools
High Schools Cumberland High
Others
Senior Community false
Read Less
Bought with Non Member • Non Member Office
GET MORE INFORMATION



