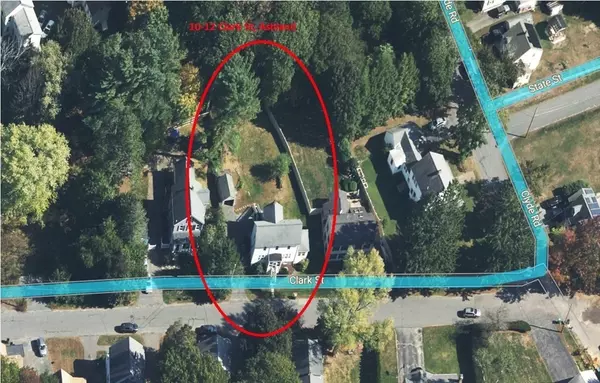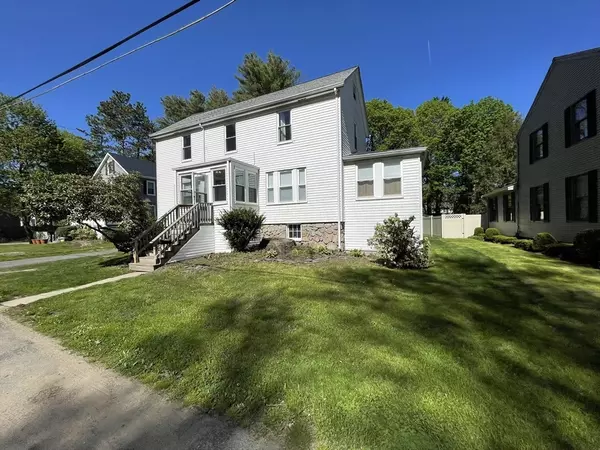For more information regarding the value of a property, please contact us for a free consultation.
10-12 Clark St Ashland, MA 01721
Want to know what your home might be worth? Contact us for a FREE valuation!

Our team is ready to help you sell your home for the highest possible price ASAP
Key Details
Sold Price $725,000
Property Type Multi-Family
Sub Type Multi Family
Listing Status Sold
Purchase Type For Sale
Square Footage 2,068 sqft
Price per Sqft $350
MLS Listing ID 73235376
Sold Date 06/21/24
Bedrooms 3
Full Baths 2
Year Built 1920
Annual Tax Amount $6,748
Tax Year 2024
Lot Size 10,454 Sqft
Acres 0.24
Property Description
On a picturesque street of SF homes, this solid income-producing colonial-style two-family offers lovely flow, privacy, old charm, & updates! Used as a multi-family, it could easily be made a single-family/multi-generational home. 1st floor unit- charming, eat-in KIT, huge walk-in pantry, cozy porch, large LR, 2 bedrooms & a full bath. 2nd-floor unit- updated KT, LR, a big bedroom, a smaller room/office, full bath & a walk-up attic, perfect for future expansion. The house is fully insulated & de-leaded. Energy saver! Updated windows, hardwood floors, & built-ins. The full unfinished basement is accessible to both units, & houses the heating system, oil tank, HWH,& washer/dryer. The level-fenced yard is perfect for play, gardening, &entertaining. Centrally located! prime downtown Ashland, shops, minutes to main roads, MWRTA shuttle, walk to commuter rail! Walk to playground, Ashland State Park, schools. Many updates were done by the owner! It's your turn to bring it to the next level
Location
State MA
County Middlesex
Zoning R2
Direction Union to Clark
Rooms
Basement Full, Interior Entry, Concrete, Unfinished
Interior
Interior Features Pantry, Storage, Living Room, Kitchen
Heating Oil
Flooring Carpet, Hardwood, Wood
Appliance Range, Refrigerator
Laundry Electric Dryer Hookup, Washer Hookup
Exterior
Garage Spaces 1.0
Fence Fenced/Enclosed
Community Features Public Transportation, Shopping, Park, Medical Facility, Conservation Area, Highway Access, House of Worship, Public School, T-Station, University
Utilities Available for Electric Range, for Electric Dryer, Washer Hookup
Waterfront Description Beach Front,Lake/Pond,Beach Ownership(Public)
Roof Type Shingle
Total Parking Spaces 4
Garage Yes
Building
Lot Description Level
Story 3
Foundation Stone
Sewer Public Sewer
Water Public
Others
Senior Community false
Read Less
Bought with Rodrigo Azevedo • Pablo Maia Realty
GET MORE INFORMATION




